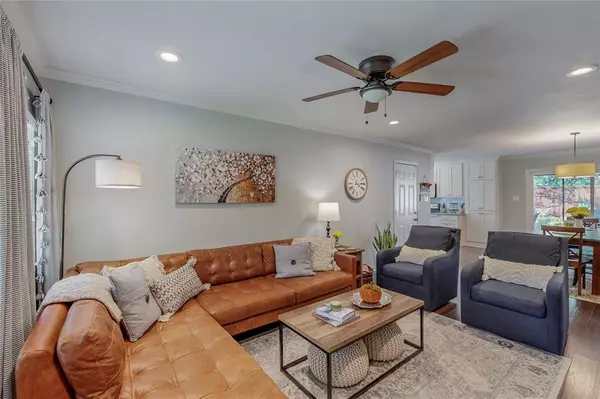For more information regarding the value of a property, please contact us for a free consultation.
806 Vinecrest Lane Richardson, TX 75080
Want to know what your home might be worth? Contact us for a FREE valuation!

Our team is ready to help you sell your home for the highest possible price ASAP
Key Details
Property Type Single Family Home
Sub Type Single Family Residence
Listing Status Sold
Purchase Type For Sale
Square Footage 1,257 sqft
Price per Sqft $306
Subdivision Greenwood Hills 01
MLS Listing ID 20474235
Sold Date 12/12/23
Style Traditional
Bedrooms 3
Full Baths 2
HOA Y/N None
Year Built 1961
Annual Tax Amount $7,696
Lot Size 8,145 Sqft
Acres 0.187
Property Description
Multiple Offers Received! Awesome remodeled family home near UTD. Light and Bright with window filled views of backyard upon entering. Wood flooring and new electric fireplace provide a nice sense of warmth in living room. Decorative lighting, neutral color palette, crown moulding and contemporary accents throughout. Kitchen features shaker cabinets with brushed nickel hardware, granite counter tops, stainless steel appliances, new pantry and decorative backsplash. Good sized guest bedrooms. Primary bedroom with en-suite bath featuring an oversized remodeled shower and new vanity. New sliding glass patio doors lead to a bonus 250 sq. ft. outdoor living area that has been screened in for mosquito protected views of large and spacious backyard that has new landscaping, privacy fence, shed with electric and backyard fire pit. Lots of recent improvements; roof, plumbing, water heater, sprinkler system, attic flooring, epoxied garage floor and more!
Location
State TX
County Dallas
Direction From Campbell & University Park -West Shore. Go south on West Shore. Make a right on Vinecrest. Home is on the right.
Rooms
Dining Room 1
Interior
Interior Features Cable TV Available, Decorative Lighting, Flat Screen Wiring, Granite Counters, High Speed Internet Available, Open Floorplan, Walk-In Closet(s)
Heating Central, Natural Gas
Cooling Ceiling Fan(s), Central Air, Electric
Flooring Carpet, Ceramic Tile, Wood Under Carpet
Fireplaces Number 1
Fireplaces Type Electric, Living Room
Appliance Dishwasher, Disposal, Electric Cooktop, Electric Oven, Microwave
Heat Source Central, Natural Gas
Laundry Electric Dryer Hookup, Washer Hookup
Exterior
Exterior Feature Covered Patio/Porch, Fire Pit, Rain Gutters, Permeable Paving
Garage Spaces 1.0
Fence Wood
Utilities Available Alley, Cable Available, City Sewer, City Water, Concrete, Curbs, Electricity Available, Electricity Connected, Individual Gas Meter, Individual Water Meter, Sidewalk
Roof Type Composition
Total Parking Spaces 1
Garage Yes
Building
Lot Description Interior Lot, Landscaped, Lrg. Backyard Grass, Many Trees, Oak, Sprinkler System, Subdivision
Story One
Foundation Slab
Level or Stories One
Structure Type Brick
Schools
Elementary Schools Greenwood
High Schools Pearce
School District Richardson Isd
Others
Ownership see tax records
Acceptable Financing Cash, Conventional, FHA, VA Loan
Listing Terms Cash, Conventional, FHA, VA Loan
Financing Conventional
Special Listing Condition Survey Available
Read Less

©2025 North Texas Real Estate Information Systems.
Bought with Megan Spina • RE/MAX Premier



