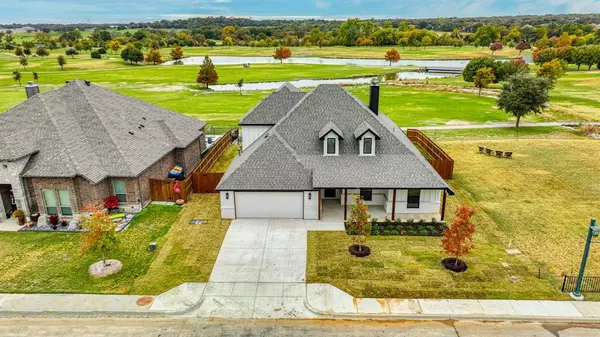For more information regarding the value of a property, please contact us for a free consultation.
1309 Crown Valley Drive Weatherford, TX 76087
Want to know what your home might be worth? Contact us for a FREE valuation!

Our team is ready to help you sell your home for the highest possible price ASAP
Key Details
Property Type Single Family Home
Sub Type Single Family Residence
Listing Status Sold
Purchase Type For Sale
Square Footage 2,424 sqft
Price per Sqft $226
Subdivision Crown Valley Ph 2-3A
MLS Listing ID 20451565
Sold Date 12/08/23
Style Modern Farmhouse,Traditional
Bedrooms 4
Full Baths 3
HOA Fees $30/qua
HOA Y/N Mandatory
Year Built 2023
Lot Size 8,855 Sqft
Acres 0.2033
Lot Dimensions 119x74
Property Description
Gated Commuity, new construction home on Oeste Ranch Golf Course. This beautiful home is versital in its layout and can be used however best fits your family. With 3 bedroom, 2 full baths downstairs and a study and a large room upstairs with another full bath there are so many options. Whether you need that 5th bedroom for guests or would prefer a second living for the kiddos to play this house has it. It boasts a large kitchen island to gather aroudn with family and friends, hardwood floors and a beautiful view of the golf course with all kinda of wildlife.
Location
State TX
County Parker
Community Gated, Sidewalks
Direction I-20 to Mikus Road, turn right on Mikus, turn right on Crown Road and turn left on Crown Valley Drive at gated entrance.
Rooms
Dining Room 1
Interior
Interior Features Cable TV Available, Decorative Lighting, Flat Screen Wiring, Granite Counters, High Speed Internet Available, Kitchen Island, Open Floorplan, Pantry, Walk-In Closet(s)
Heating Central, Electric, Fireplace Insert, Heat Pump
Cooling Ceiling Fan(s), Central Air, Electric, Roof Turbine(s)
Flooring Carpet, Hardwood, Tile
Fireplaces Number 1
Fireplaces Type Insert, Wood Burning
Appliance Dishwasher, Disposal, Electric Range, Microwave, Vented Exhaust Fan
Heat Source Central, Electric, Fireplace Insert, Heat Pump
Laundry Electric Dryer Hookup, Utility Room, Full Size W/D Area, Washer Hookup
Exterior
Exterior Feature Covered Patio/Porch
Garage Spaces 2.0
Fence Wood, Wrought Iron
Community Features Gated, Sidewalks
Utilities Available City Sewer, City Water, Co-op Electric, Community Mailbox, Concrete, Curbs, Individual Water Meter, Natural Gas Available, Sidewalk, Underground Utilities
Roof Type Composition
Total Parking Spaces 2
Garage Yes
Building
Lot Description Interior Lot, Landscaped, On Golf Course, Sprinkler System, Subdivision
Story Two
Level or Stories Two
Structure Type Board & Batten Siding,Brick
Schools
Elementary Schools Annetta
Middle Schools Mcanally
High Schools Aledo
School District Aledo Isd
Others
Ownership KW Homes
Acceptable Financing Cash, Conventional, FHA, VA Loan
Listing Terms Cash, Conventional, FHA, VA Loan
Financing Conventional
Special Listing Condition Owner/ Agent
Read Less

©2025 North Texas Real Estate Information Systems.
Bought with Kristin Arredondo • Cates & Company



