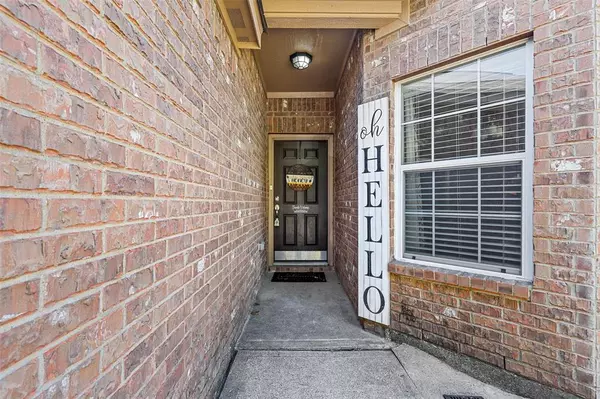For more information regarding the value of a property, please contact us for a free consultation.
1012 Oarlock Drive Crowley, TX 76036
Want to know what your home might be worth? Contact us for a FREE valuation!

Our team is ready to help you sell your home for the highest possible price ASAP
Key Details
Property Type Single Family Home
Sub Type Single Family Residence
Listing Status Sold
Purchase Type For Sale
Square Footage 2,157 sqft
Price per Sqft $143
Subdivision Creekside
MLS Listing ID 20451878
Sold Date 12/01/23
Style Traditional
Bedrooms 4
Full Baths 2
Half Baths 1
HOA Fees $36/qua
HOA Y/N Mandatory
Year Built 2012
Annual Tax Amount $8,980
Lot Size 6,708 Sqft
Acres 0.154
Property Description
Beautiful 4 bed, 2.5 bath family home, clean and well maintained. The open floorpan is great for family time or entertaining with the living, kitchen & dining all in view. The kitchen has granite countertops, dark cabinets accented by stainless appliances. The downstairs master suite includes large windows in the bedroom and an en suite with dual sinks, granite countertops, a corner garden tub, shower and walk in closet. The three secondary bedrooms and a full bath are upstairs. Warm colors throughout the house. Relax on the large outdoor patio that is half covered by a beautiful wooden pergola. New carpet.
Location
State TX
County Tarrant
Community Community Pool, Park
Direction From I35 go wests on FM 1187 and continue onto Crowley Plover. Turn right on Horn, left onto the 1st cross street onto Oarlock Dr.
Rooms
Dining Room 1
Interior
Interior Features Cable TV Available, Decorative Lighting, Eat-in Kitchen, Granite Counters, High Speed Internet Available, Open Floorplan, Walk-In Closet(s)
Heating Central, Natural Gas
Cooling Ceiling Fan(s), Central Air, Electric
Flooring Carpet, Ceramic Tile
Appliance Dishwasher, Disposal, Electric Range, Microwave
Heat Source Central, Natural Gas
Laundry Utility Room, Full Size W/D Area
Exterior
Garage Spaces 2.0
Fence Wood
Community Features Community Pool, Park
Utilities Available Cable Available, City Sewer, City Water
Roof Type Composition
Parking Type Garage Single Door, Driveway, Garage, Garage Door Opener, Garage Faces Front
Total Parking Spaces 2
Garage Yes
Building
Lot Description Cleared, Few Trees, Landscaped, Lrg. Backyard Grass, Subdivision
Story Two
Foundation Slab
Level or Stories Two
Structure Type Brick
Schools
Elementary Schools Bess Race
Middle Schools Stevens
High Schools Crowley
School District Crowley Isd
Others
Ownership Charles Wayne & Kristen Allen
Acceptable Financing Cash, Conventional, FHA, VA Loan
Listing Terms Cash, Conventional, FHA, VA Loan
Financing FHA
Read Less

©2024 North Texas Real Estate Information Systems.
Bought with David Irvin • eXp Realty LLC
GET MORE INFORMATION




