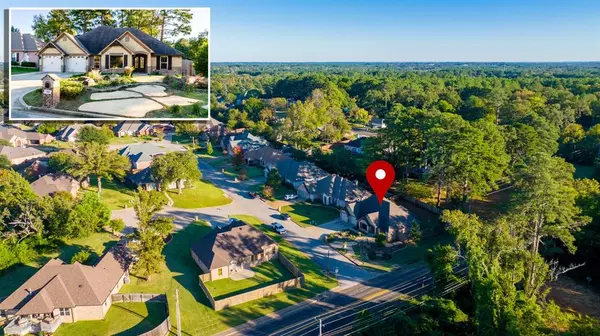For more information regarding the value of a property, please contact us for a free consultation.
1400 Brassie Way Longview, TX 75605
Want to know what your home might be worth? Contact us for a FREE valuation!

Our team is ready to help you sell your home for the highest possible price ASAP
Key Details
Property Type Single Family Home
Sub Type Single Family Residence
Listing Status Sold
Purchase Type For Sale
Square Footage 2,244 sqft
Price per Sqft $164
Subdivision Oak Knoll Estates #2
MLS Listing ID 20467473
Sold Date 12/04/23
Style Traditional
Bedrooms 3
Full Baths 2
Half Baths 1
HOA Y/N None
Year Built 2016
Annual Tax Amount $7,152
Lot Size 10,441 Sqft
Acres 0.2397
Lot Dimensions 87 x 120
Property Description
Discover the perfect blend of sophistication and comfort in this stunning 3 bedrooms and 2.5 bath home including a 2-car oversized garage. This one owner home is located in the heart of Longview with easy access to shopping, hospitals and entertainment. The open floor concept design features high ceilings and crown moldings, creating an inviting atmosphere. The formal dining room has a vaulted ceiling with stained beams, while the large living room features a fireplace. The kitchen, bathrooms, and laundry room have granite countertops, ample cabinets, lighting, a food pantry, work-space island, and a breakfast bar. The home has luxurious finishes like travertine marble flooring in bathrooms and upscale wood-like tile in common areas. Enjoy the large fenced back yard on the oversized covered patio and cook on the built-in outdoor grill with a built-in sink. This home is available for private viewing and won't last long.
Location
State TX
County Gregg
Direction From 259, take Tryon south to Brassie Way, turn left. House is on the corner of Brassie and Tryon.
Rooms
Dining Room 1
Interior
Interior Features Granite Counters, Kitchen Island, Vaulted Ceiling(s), Walk-In Closet(s)
Heating Central, Natural Gas
Cooling Central Air, Electric
Flooring Tile
Fireplaces Number 1
Fireplaces Type Gas Logs, Living Room
Appliance Dishwasher, Disposal, Electric Range, Gas Cooktop, Microwave, Tankless Water Heater
Heat Source Central, Natural Gas
Laundry Utility Room
Exterior
Exterior Feature Covered Patio/Porch, Rain Gutters, Outdoor Grill
Garage Spaces 2.0
Fence Wood
Utilities Available City Sewer, City Water
Roof Type Composition
Parking Type Garage Single Door, Garage Door Opener, Garage Faces Front
Total Parking Spaces 2
Garage Yes
Building
Lot Description Cul-De-Sac, Landscaped
Story One
Foundation Slab
Level or Stories One
Structure Type Brick,Rock/Stone
Schools
Elementary Schools Everhart
Middle Schools Forrest Park
High Schools Longview
School District Longview Isd
Others
Ownership Elizabeth Granger
Acceptable Financing Cash, Conventional, FHA, VA Loan
Listing Terms Cash, Conventional, FHA, VA Loan
Financing FHA
Special Listing Condition Aerial Photo
Read Less

©2024 North Texas Real Estate Information Systems.
Bought with Non-Mls Member • NON MLS
GET MORE INFORMATION




