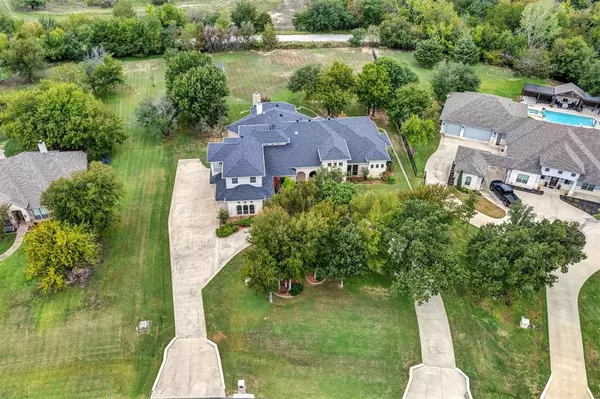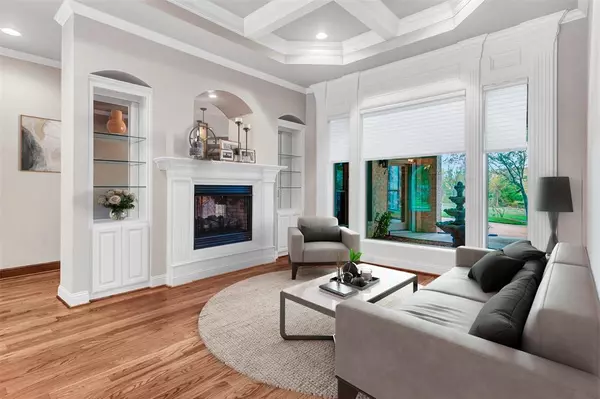For more information regarding the value of a property, please contact us for a free consultation.
4409 Yucca Flats Trail Fort Worth, TX 76108
Want to know what your home might be worth? Contact us for a FREE valuation!

Our team is ready to help you sell your home for the highest possible price ASAP
Key Details
Property Type Single Family Home
Sub Type Single Family Residence
Listing Status Sold
Purchase Type For Sale
Square Footage 4,766 sqft
Price per Sqft $178
Subdivision La Cantera West
MLS Listing ID 20448700
Sold Date 11/30/23
Bedrooms 4
Full Baths 5
HOA Fees $62/ann
HOA Y/N Mandatory
Year Built 2008
Annual Tax Amount $13,569
Lot Size 1.090 Acres
Acres 1.09
Property Description
Impressive home nestled on a sprawling ONE-ACRE LOT within the prestigious gated community of La Cantera West! This 4 bedroom 5 bathroom home is nothing short of captivating, with its stunning curb appeal featuring well-maintained mature trees, a circular driveway, and an imposing arched entrance. Multiple generously-sized living spaces, including a media room, formal living & dining rooms, as well as a grand sunroom featuring a fireplace & outdoor kitchen with a sink, burner and countertop space, offer ample room for family living & entertaining. Enjoy chapel & tray ceilings, wood flooring in the common areas, an abundance of natural light, & a built-in sound system integrated throughout. Retreat to the private master suite with sitting area, wet bar, expansive walk-in shower, and dual closets. Each bedroom boasts its own en-suite bathroom for ultimate convenience. In addition, a spacious walk-in attic and a brick building with a garage door provides an abundance of storage space.
Location
State TX
County Tarrant
Direction From 820, go west on Silver Creek Rd. Turn left on La Cantera Dr, then left on Yucca Flat Trl. Home is the 4th home on the right side of the cul-de-sac. Welcome!
Rooms
Dining Room 3
Interior
Interior Features Built-in Features, Built-in Wine Cooler, Cable TV Available, Central Vacuum, Decorative Lighting, Double Vanity, Dry Bar, Eat-in Kitchen, Flat Screen Wiring, Granite Counters, High Speed Internet Available, Kitchen Island, Pantry, Sound System Wiring, Vaulted Ceiling(s), Wainscoting, Walk-In Closet(s), Wired for Data, In-Law Suite Floorplan
Heating Central, Natural Gas, Propane, Zoned
Cooling Ceiling Fan(s), Central Air, Zoned
Flooring Carpet, Ceramic Tile, Wood
Fireplaces Number 4
Fireplaces Type Double Sided, Family Room, Gas Logs, Gas Starter, Glass Doors, Kitchen, Living Room, Raised Hearth, See Through Fireplace, Stone, Wood Burning
Appliance Built-in Refrigerator, Commercial Grade Vent, Dishwasher, Disposal, Electric Oven, Gas Cooktop, Gas Water Heater, Indoor Grill, Microwave, Double Oven, Plumbed For Gas in Kitchen, Trash Compactor, Vented Exhaust Fan, Warming Drawer, Water Filter, Water Softener
Heat Source Central, Natural Gas, Propane, Zoned
Laundry Electric Dryer Hookup, Utility Room, Full Size W/D Area, Washer Hookup
Exterior
Exterior Feature Balcony, Built-in Barbecue, Covered Patio/Porch, Garden(s), Rain Gutters, Lighting, Outdoor Living Center, RV/Boat Parking, Storage
Garage Spaces 3.0
Fence None
Utilities Available Cable Available, Concrete, Electricity Connected, Individual Gas Meter, Individual Water Meter, Septic, Well
Roof Type Composition
Parking Type Garage Double Door, Garage Single Door, Driveway, Garage, Garage Door Opener, Garage Faces Side, Inside Entrance, Kitchen Level, Lighted, Oversized, Storage, Workshop in Garage
Total Parking Spaces 3
Garage Yes
Building
Lot Description Acreage, Cul-De-Sac, Few Trees, Interior Lot, Irregular Lot, Landscaped, Subdivision
Story Two
Foundation Combination
Level or Stories Two
Schools
Elementary Schools Eagle Heights
High Schools Azle
School District Azle Isd
Others
Ownership ON FILE
Acceptable Financing Cash, Conventional, FHA, VA Loan
Listing Terms Cash, Conventional, FHA, VA Loan
Financing Conventional
Special Listing Condition Aerial Photo, Res. Service Contract, Survey Available
Read Less

©2024 North Texas Real Estate Information Systems.
Bought with Sloan Yorek • Compass RE Texas, LLC
GET MORE INFORMATION




