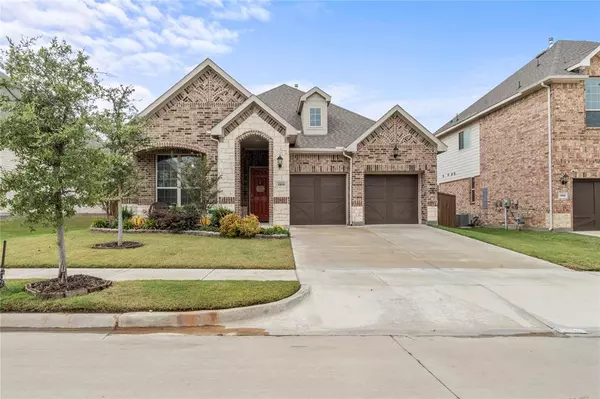For more information regarding the value of a property, please contact us for a free consultation.
1810 Graham Way Mansfield, TX 76063
Want to know what your home might be worth? Contact us for a FREE valuation!

Our team is ready to help you sell your home for the highest possible price ASAP
Key Details
Property Type Single Family Home
Sub Type Single Family Residence
Listing Status Sold
Purchase Type For Sale
Square Footage 2,050 sqft
Price per Sqft $204
Subdivision Mill Vly
MLS Listing ID 20468125
Sold Date 12/01/23
Style Traditional
Bedrooms 3
Full Baths 2
HOA Fees $30/ann
HOA Y/N Mandatory
Year Built 2020
Annual Tax Amount $5,622
Lot Size 6,534 Sqft
Acres 0.15
Property Description
Beautiful 2020 3 bed 2 bathroom home in desirable Mill Valley subdivision, CUSTOM KITCHEN, 10-foot ceilings and wood-lookalike ceramic tile. Split layout guest bedrooms and bathroom are to the left when you walk in and the master bedroom is in the back for privacy. Upgraded custom kitchen has quartz countertops, stainless steel whirlpool appliances with built-in microwave, double ovens, an oversized farmhouse sink, coffee bar, corner pantry, lots of cabinets with storage. Master bedroom features bay windows and a large sitting area with an ensuite bathroom featuring a large shower, garden tub and a long dual sink vanity. Master closet leads conveniently into the oversized laundry room with space for ample shelving and storage. The front of the home features a porch with beautiful landscaping and the back yard features a covered patio and a nice space for all entertaining needs.
Location
State TX
County Ellis
Community Park, Playground
Direction GPS
Rooms
Dining Room 1
Interior
Interior Features Eat-in Kitchen, Kitchen Island, Open Floorplan, Pantry, Smart Home System, Walk-In Closet(s)
Cooling Central Air
Flooring Carpet, Ceramic Tile
Fireplaces Number 1
Fireplaces Type Gas
Appliance Dishwasher, Gas Cooktop, Double Oven, Tankless Water Heater
Laundry Full Size W/D Area
Exterior
Garage Spaces 2.0
Community Features Park, Playground
Utilities Available Co-op Electric
Roof Type Composition
Parking Type Garage Double Door
Total Parking Spaces 2
Garage Yes
Building
Story One
Foundation Slab
Level or Stories One
Structure Type Brick
Schools
Elementary Schools Vitovsky
Middle Schools Frank Seale
High Schools Midlothian
School District Midlothian Isd
Others
Ownership see tax
Acceptable Financing Cash, Conventional, FHA, VA Loan
Listing Terms Cash, Conventional, FHA, VA Loan
Financing Cash
Read Less

©2024 North Texas Real Estate Information Systems.
Bought with Gregory Umber • Front Real Estate Co
GET MORE INFORMATION




