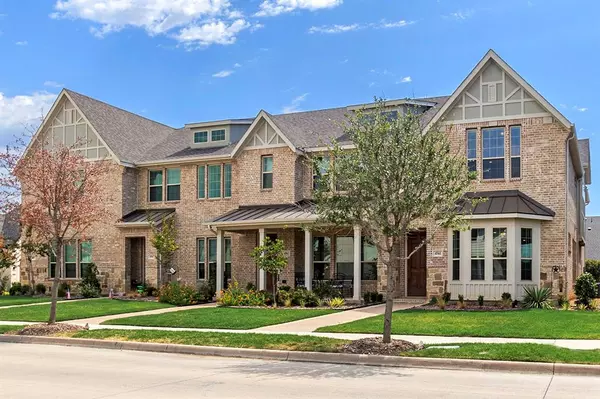For more information regarding the value of a property, please contact us for a free consultation.
4561 Cypress Thorn Drive Arlington, TX 76005
Want to know what your home might be worth? Contact us for a FREE valuation!

Our team is ready to help you sell your home for the highest possible price ASAP
Key Details
Property Type Townhouse
Sub Type Townhouse
Listing Status Sold
Purchase Type For Sale
Square Footage 2,006 sqft
Price per Sqft $211
Subdivision Viridian Village 2C
MLS Listing ID 20429739
Sold Date 11/22/23
Style Traditional
Bedrooms 3
Full Baths 2
Half Baths 1
HOA Fees $260/qua
HOA Y/N Mandatory
Year Built 2021
Lot Size 3,310 Sqft
Acres 0.076
Property Description
This gently lived in newer modern luxury low maintenance townhome is one of the most affordable ways to get into the Viridian active lifestyle and is located is in the heart of DFW. In the Viridian community, you'll have access to a wide array of HOA amenities that cater to an active & social lifestyle. Some of the highlights include:pools, a lake, walking trails, a fitness center, a clubhouse and playgrounds. Upon entering, you'll be greeted by an open-concept floor plan that boasts ample natural light, high ceilings, & tasteful finishes and has beautiful luxury vinyl plank on the 1st floor. The kitchen features modern appliances, granite countertops, and plenty of cabinet space, making it a chef's delight. The built-in desk great for optimizing space. The primary suite is spacious, has a huge walk-in closet, dual vanities and a large walk-in shower with a bench and is split from the other bedrooms for extra privacy. The 2nd floor gameroom provides an extra space for entertaining.
Location
State TX
County Tarrant
Community Club House, Community Dock, Community Pool, Playground, Sidewalks
Direction Use GPS
Rooms
Dining Room 1
Interior
Interior Features Cable TV Available, Decorative Lighting, Granite Counters, High Speed Internet Available, Kitchen Island, Open Floorplan, Walk-In Closet(s)
Heating Central, Electric
Cooling Ceiling Fan(s), Central Air, Electric
Flooring Carpet, Luxury Vinyl Plank, Tile
Appliance Dishwasher, Disposal, Gas Range
Heat Source Central, Electric
Laundry Electric Dryer Hookup, Washer Hookup
Exterior
Garage Spaces 2.0
Community Features Club House, Community Dock, Community Pool, Playground, Sidewalks
Utilities Available Cable Available, City Sewer, City Water, Community Mailbox, Curbs
Roof Type Composition
Parking Type Garage Faces Rear
Garage Yes
Building
Story Two
Foundation Slab
Level or Stories Two
Structure Type Brick,Stone Veneer
Schools
Elementary Schools Viridian
High Schools Trinity
School District Hurst-Euless-Bedford Isd
Others
Ownership Contact
Acceptable Financing Cash, Conventional, FHA, VA Loan
Listing Terms Cash, Conventional, FHA, VA Loan
Financing VA
Read Less

©2024 North Texas Real Estate Information Systems.
Bought with Devon Reyes • League Real Estate
GET MORE INFORMATION




