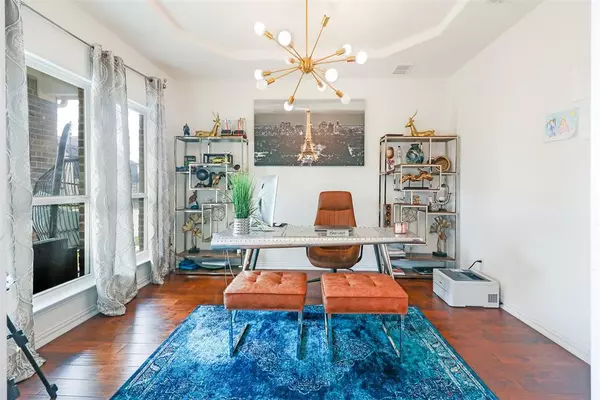For more information regarding the value of a property, please contact us for a free consultation.
9429 Saltbrush Street Fort Worth, TX 76177
Want to know what your home might be worth? Contact us for a FREE valuation!

Our team is ready to help you sell your home for the highest possible price ASAP
Key Details
Property Type Single Family Home
Sub Type Single Family Residence
Listing Status Sold
Purchase Type For Sale
Square Footage 3,748 sqft
Price per Sqft $148
Subdivision Presidio West
MLS Listing ID 20331745
Sold Date 11/17/23
Bedrooms 4
Full Baths 3
Half Baths 1
HOA Fees $27/ann
HOA Y/N Mandatory
Year Built 2018
Annual Tax Amount $9,612
Lot Size 7,100 Sqft
Acres 0.163
Property Description
$60,000 IN UPGRADES! This one owner charming corner lot offers 4 bedroom, 3.5 bathroom 5 HUGE CRYSTAL CHANDELIERS and unbelievable extended Foyer! The main living has high ceiling, 6 big windows with so much natural light! kitchen includes granite counters, stylish tile back-splash, spacious cabinets, butlers pantry, walk-in pantry & stainless steel microwave, dishwasher, stove and double oven! Discover a bright interior with engineered hardwood. A luxurious primary suite, with stylish en-suite bathroom with a walk-in closet, host the next gathering here! Upper level is family central and features spacious game room, media room, Huge Guest bedroom with Full bath and 2 Rooms with Jack and Jill bath. Home includes paid off water softener worth 5k & 120 inch 4K screen,Harman Kardon 5.1 surround sound speakers, Denon dual zone 4k receiver and Pool table. Don't miss out on this rare beauty.
Location
State TX
County Tarrant
Direction See GPS
Rooms
Dining Room 2
Interior
Interior Features Cable TV Available, Chandelier, Flat Screen Wiring, Granite Counters, High Speed Internet Available, Kitchen Island, Open Floorplan, Pantry, Smart Home System, Sound System Wiring, Vaulted Ceiling(s), Walk-In Closet(s)
Heating Natural Gas
Cooling Electric
Flooring Carpet, Hardwood, Tile
Fireplaces Number 1
Fireplaces Type Gas
Appliance Dishwasher, Disposal, Gas Range, Microwave, Double Oven, Plumbed For Gas in Kitchen, Tankless Water Heater, Trash Compactor, Vented Exhaust Fan, Water Softener
Heat Source Natural Gas
Exterior
Garage Spaces 2.0
Fence Back Yard
Utilities Available City Sewer, City Water, Community Mailbox, Individual Gas Meter, Individual Water Meter
Roof Type Composition,Shingle
Parking Type Garage Double Door
Total Parking Spaces 2
Garage Yes
Building
Story Two
Foundation Brick/Mortar, Slab, Stone
Level or Stories Two
Structure Type Brick,Concrete,Rock/Stone,Siding
Schools
Elementary Schools Lizzie Curtis
Middle Schools Chisholmtr
High Schools Eaton
School District Northwest Isd
Others
Ownership See Tax
Acceptable Financing Cash, Conventional, FHA, VA Loan
Listing Terms Cash, Conventional, FHA, VA Loan
Financing Conventional
Read Less

©2024 North Texas Real Estate Information Systems.
Bought with Ananda Phuyal • Beam Real Estate, LLC
GET MORE INFORMATION




