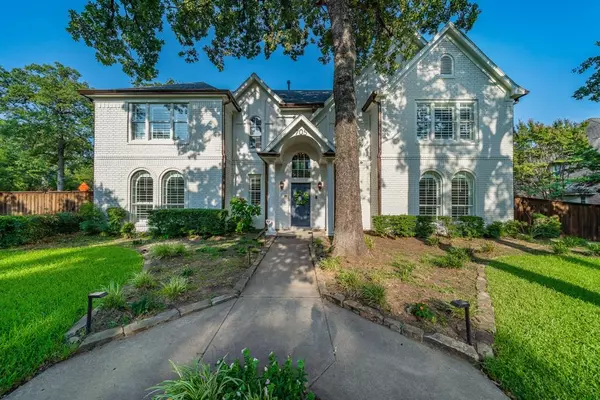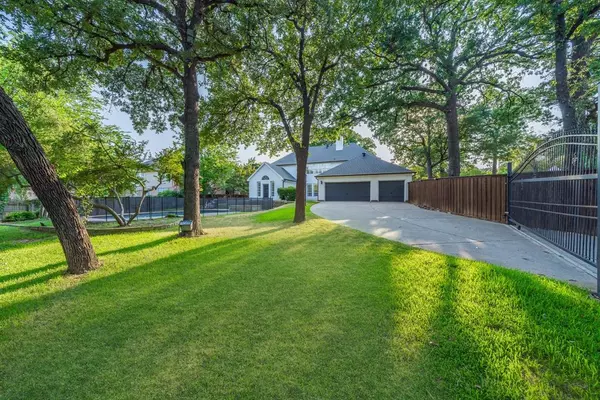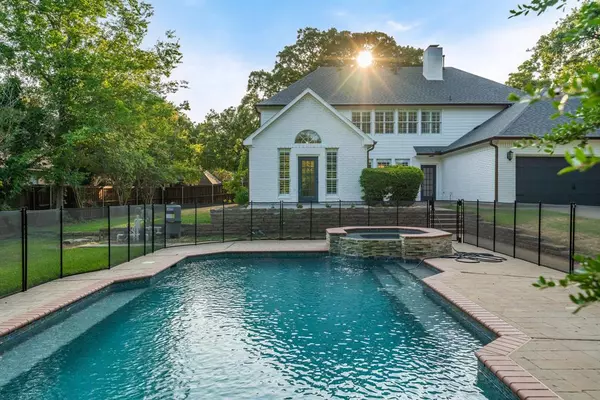For more information regarding the value of a property, please contact us for a free consultation.
705 Briarridge Road Southlake, TX 76092
Want to know what your home might be worth? Contact us for a FREE valuation!

Our team is ready to help you sell your home for the highest possible price ASAP
Key Details
Property Type Single Family Home
Sub Type Single Family Residence
Listing Status Sold
Purchase Type For Sale
Square Footage 4,290 sqft
Price per Sqft $268
Subdivision Oak Hill Estates
MLS Listing ID 20340947
Sold Date 11/15/23
Style Colonial
Bedrooms 5
Full Baths 3
Half Baths 1
HOA Fees $20/ann
HOA Y/N Mandatory
Year Built 1991
Annual Tax Amount $11,884
Lot Size 0.564 Acres
Acres 0.564
Property Description
MULTIPLE OFFERS RECEIVED. HIGHEST AND BEST DUE BY TUESDAY 10.24.23 AT 5PM CST. Meticulous transitional remodel in the heart of Southlake! Quick access to 114, walk to Durham & CHS, community shortcut to Bicentennial Park & The Marq! Sublime kitchen with truly handcrafted cabinetry, leathered granite & bespoke Italian appliances. Entertaining yard off kitchen is ideal for cocktails & moody outdoor dining. Master suite is down, with attached patio overlooking pool. Executive office built-ins down. Bonus room + 4 generous bedrooms up, each with walk-in closet & attached bath. Attached 3-bay garage and gated driveway. Backyard showcases PebbleTec pool & spa, framed by stately oaks. Health-conscious updates: whole-home Reme HALO air purifier, virgin undyed wool carpet, zero-VOC paints, new 16-SEER AC & Furnace systems. Too many updates to list: Limewashed exterior, 30-yr roof, gutters, 2x water heaters, imported tile, new baths & fixtures throughout, pool renovation, more! Move-in ready.
Location
State TX
County Tarrant
Direction From E Southlake Blvd head west. Turn north onto White Chapel Road. Turn west onto Chapel Downs. Home is on the corner of Chapel Downs and Briarridge Road.
Rooms
Dining Room 2
Interior
Interior Features Built-in Features, Cable TV Available, Cathedral Ceiling(s), Chandelier, Decorative Lighting, Double Vanity, Eat-in Kitchen, Flat Screen Wiring, Granite Counters, High Speed Internet Available, Kitchen Island, Loft, Natural Woodwork, Open Floorplan, Paneling, Pantry, Vaulted Ceiling(s), Wainscoting, Walk-In Closet(s)
Heating Central, Electric, ENERGY STAR Qualified Equipment, Fireplace(s), Humidity Control, Natural Gas
Cooling Ceiling Fan(s), Central Air, Electric, ENERGY STAR Qualified Equipment, Evaporative Cooling, Gas, Humidity Control
Flooring Carpet, Ceramic Tile, Hardwood, Tile, Wood
Fireplaces Number 1
Fireplaces Type Brick, Decorative, Family Room, Gas, Gas Logs
Equipment Air Purifier, Dehumidifier
Appliance Commercial Grade Range, Commercial Grade Vent, Dishwasher, Disposal, Electric Cooktop, Electric Oven, Electric Range, Gas Water Heater, Microwave, Convection Oven, Double Oven, Vented Exhaust Fan
Heat Source Central, Electric, ENERGY STAR Qualified Equipment, Fireplace(s), Humidity Control, Natural Gas
Exterior
Exterior Feature Courtyard, Dog Run, Rain Gutters, Lighting, Private Entrance, Private Yard
Garage Spaces 3.0
Fence Back Yard, Electric, Fenced, Front Yard, Full, Gate, High Fence, Perimeter, Privacy, Security, Wood, Wrought Iron
Pool Fenced, In Ground, Outdoor Pool, Pool/Spa Combo, Private, Pump, Separate Spa/Hot Tub, Waterfall
Utilities Available Cable Available, City Sewer, City Water, Electricity Connected, Individual Gas Meter, Natural Gas Available, Phone Available, Sewer Available, Underground Utilities
Roof Type Composition,Shake,Tar/Gravel
Parking Type Garage Double Door, Concrete, Electric Gate, Enclosed, Garage, Garage Door Opener, Garage Faces Rear, Gated, Kitchen Level, Oversized, Private, Secured, Tandem
Total Parking Spaces 3
Garage Yes
Private Pool 1
Building
Lot Description Cleared, Corner Lot, Landscaped, Lrg. Backyard Grass, Many Trees, Oak, Sprinkler System, Subdivision
Story Two
Foundation Pillar/Post/Pier, Slab
Level or Stories Two
Structure Type Brick,Concrete,Frame,Siding,Wood
Schools
Elementary Schools Johnson
High Schools Carroll
School District Carroll Isd
Others
Restrictions No Divide,No Known Restriction(s)
Acceptable Financing 1031 Exchange, Cash, Conventional
Listing Terms 1031 Exchange, Cash, Conventional
Financing Cash
Read Less

©2024 North Texas Real Estate Information Systems.
Bought with Anthony Depasquale • eXp Realty LLC
GET MORE INFORMATION




