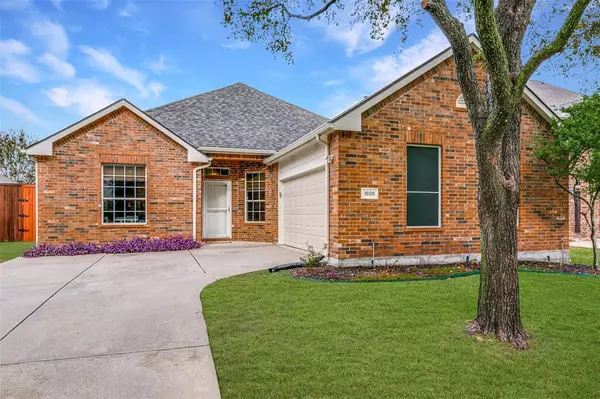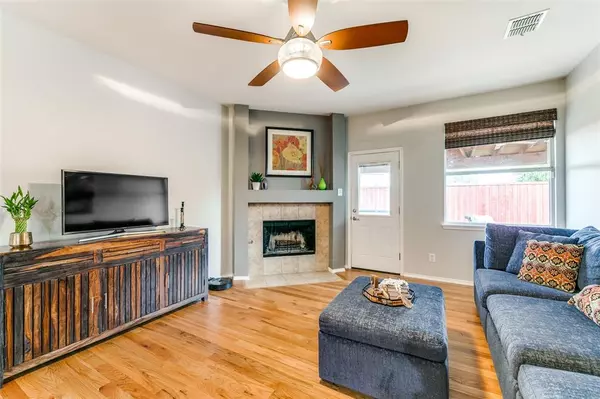For more information regarding the value of a property, please contact us for a free consultation.
1609 Marshad Drive Allen, TX 75002
Want to know what your home might be worth? Contact us for a FREE valuation!

Our team is ready to help you sell your home for the highest possible price ASAP
Key Details
Property Type Single Family Home
Sub Type Single Family Residence
Listing Status Sold
Purchase Type For Sale
Square Footage 1,844 sqft
Price per Sqft $233
Subdivision Lost Creek Ranch Ph 1
MLS Listing ID 20440061
Sold Date 11/15/23
Style Traditional
Bedrooms 3
Full Baths 2
HOA Fees $48
HOA Y/N Mandatory
Year Built 2002
Annual Tax Amount $6,039
Lot Size 6,969 Sqft
Acres 0.16
Property Description
OPEN HOUSE SAT OCT 7 12-2! Homes like this are hard to find. This single story is in an established neighborhood, with friendly neighbors, top-rated parks and schools, a community pool, hike and bike trails, nearby shopping and dining options. Lovingly cared for by its original owners, you'll enjoy many upgrades. The heart of this home is undoubtedly the wonderful backyard, which has been thoughtfully designed for outdoor enjoyment. This retreat has a slate patio, spacious decks, pergolas, a gas grill, sound and TV wiring, and a soothing waterfall feature, all enclosed by an upgraded privacy fence. Inside, you'll love the neutral paint palette, and hardwood flooring throughout most of the home. Split bedrooms provide privacy. Flexible living spaces offer room for work or hobbies. Upgrades include foam insulation just installed, 16 SEER HVAC, Ring alarm and smart LED lighting, updated roof, storage shed, garage shelving, and more. Fridge, washer and dryer to stay. Schedule your showing!
Location
State TX
County Collin
Community Community Pool, Curbs, Fishing, Jogging Path/Bike Path, Playground, Sidewalks
Direction From 75 N.Central Expwy, take Stacy Rd going East. Turn right onto N. Allen Heights Dr. Turn left onto Charleston Dr, then left onto Marshad. House is on the left.
Rooms
Dining Room 1
Interior
Interior Features High Speed Internet Available, Pantry, Walk-In Closet(s)
Heating Central, Fireplace(s), Natural Gas
Cooling Ceiling Fan(s), Central Air, Electric
Flooring Tile, Wood
Fireplaces Number 1
Fireplaces Type Gas Starter, Living Room, Wood Burning
Appliance Dishwasher, Disposal, Electric Range, Microwave
Heat Source Central, Fireplace(s), Natural Gas
Laundry Electric Dryer Hookup, Utility Room, Full Size W/D Area, Washer Hookup
Exterior
Exterior Feature Attached Grill, Covered Deck, Gas Grill, Rain Gutters, Private Yard
Garage Spaces 2.0
Fence Back Yard, Fenced, Privacy, Wood
Community Features Community Pool, Curbs, Fishing, Jogging Path/Bike Path, Playground, Sidewalks
Utilities Available City Sewer, City Water, Community Mailbox, Concrete, Curbs, Electricity Available, Electricity Connected, Individual Gas Meter, Individual Water Meter, Sidewalk, Underground Utilities
Roof Type Composition
Parking Type Garage Single Door, Garage Door Opener, Inside Entrance, Lighted
Total Parking Spaces 2
Garage Yes
Building
Lot Description Interior Lot, Landscaped, Sprinkler System, Subdivision
Story One
Foundation Slab
Level or Stories One
Structure Type Brick
Schools
Elementary Schools Marion
Middle Schools Curtis
High Schools Allen
School District Allen Isd
Others
Ownership see agent
Acceptable Financing Cash, Conventional, FHA, VA Loan
Listing Terms Cash, Conventional, FHA, VA Loan
Financing Conventional
Read Less

©2024 North Texas Real Estate Information Systems.
Bought with Yun Lee • United Real Estate
GET MORE INFORMATION




