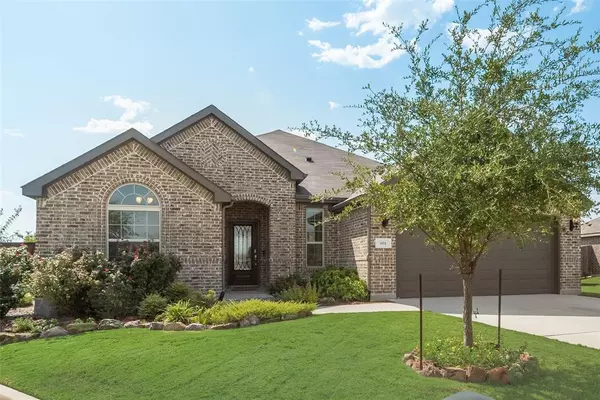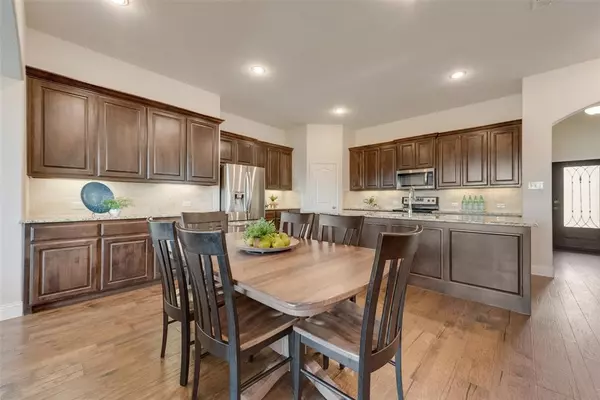For more information regarding the value of a property, please contact us for a free consultation.
601 Meadowedge Lane Denton, TX 76207
Want to know what your home might be worth? Contact us for a FREE valuation!

Our team is ready to help you sell your home for the highest possible price ASAP
Key Details
Property Type Single Family Home
Sub Type Single Family Residence
Listing Status Sold
Purchase Type For Sale
Square Footage 2,224 sqft
Price per Sqft $179
Subdivision Northpointe Ph Iv B
MLS Listing ID 20437145
Sold Date 11/14/23
Bedrooms 4
Full Baths 3
HOA Y/N None
Year Built 2017
Annual Tax Amount $7,760
Lot Size 10,759 Sqft
Acres 0.247
Property Description
Welcome to your dream one-story home! This spacious and well-appointed residence offers the perfect blend of comfort and style. This home has four bedrooms & three full bathrooms. As you step inside, you'll immediately notice the stunning manufactured hardwood floors that grace the entire house, with the exception of the bathrooms & utility room, which have ceramic tile. These floors not only add a touch of elegance but also make maintenance a breeze. This home features not one, but two primary bedrooms, each with its own en-suite bathroom. Whether you have guests staying over or simply want a private retreat, you'll have the flexibility you need. One of the highlights of this property is the oversized lot that backs to a greenbelt. Imagine sipping your morning coffee on the patio while enjoying the serene views of the greenery behind your home. This peaceful setting is truly a rare find. & no HOA! You'll have the freedom to personalize your property without the constraints of an HOA.
Location
State TX
County Denton
Direction From I35, exit Loop 288 N. Take the FM 2164 Exit. Use the left lane to keep left at the fork and continue toward FM 2164. Turn left onto FM 2164S. Turn right onto Hercules Ln. Turn left onto Meadowtrail Ln. Property will be on your left at the end of the street.
Rooms
Dining Room 1
Interior
Interior Features Cable TV Available, Double Vanity, Eat-in Kitchen, Granite Counters, High Speed Internet Available, Kitchen Island, Open Floorplan, Pantry, Walk-In Closet(s), In-Law Suite Floorplan
Heating Electric
Cooling Central Air
Flooring Ceramic Tile, Simulated Wood
Appliance Dishwasher, Disposal, Electric Oven, Electric Water Heater, Microwave
Heat Source Electric
Laundry Utility Room, Full Size W/D Area, Washer Hookup, On Site
Exterior
Exterior Feature Covered Patio/Porch, Rain Gutters
Garage Spaces 2.0
Fence Back Yard, Fenced, Metal, Privacy, Wood, Wrought Iron
Utilities Available City Sewer, City Water, Electricity Connected, Individual Water Meter, Phone Available, Underground Utilities
Roof Type Composition
Total Parking Spaces 2
Garage Yes
Building
Lot Description Adjacent to Greenbelt, Corner Lot, Landscaped, Level, Lrg. Backyard Grass, Sprinkler System
Story One
Foundation Slab
Level or Stories One
Structure Type Brick
Schools
Elementary Schools Evers Park
Middle Schools Calhoun
High Schools Denton
School District Denton Isd
Others
Ownership Of Record
Acceptable Financing Cash, Conventional, FHA, VA Loan
Listing Terms Cash, Conventional, FHA, VA Loan
Financing Conventional
Special Listing Condition Aerial Photo
Read Less

©2025 North Texas Real Estate Information Systems.
Bought with Dani Spangler • United Real Estate



