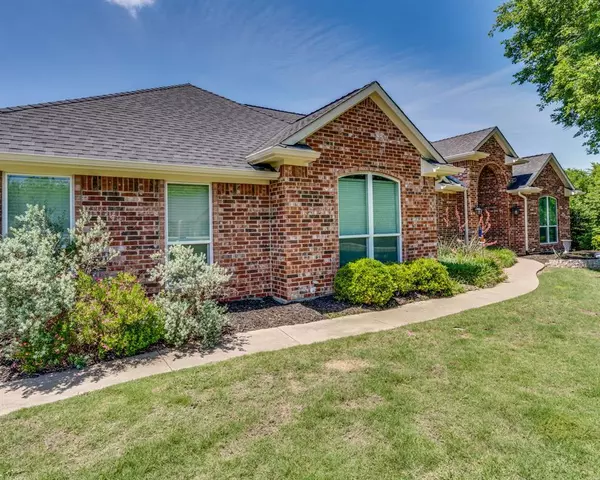For more information regarding the value of a property, please contact us for a free consultation.
4231 Tracey Court Midlothian, TX 76065
Want to know what your home might be worth? Contact us for a FREE valuation!

Our team is ready to help you sell your home for the highest possible price ASAP
Key Details
Property Type Single Family Home
Sub Type Single Family Residence
Listing Status Sold
Purchase Type For Sale
Square Footage 2,289 sqft
Price per Sqft $209
Subdivision Saddle Back Creek Ph Iii
MLS Listing ID 20307502
Sold Date 11/13/23
Style Traditional
Bedrooms 4
Full Baths 3
HOA Y/N None
Year Built 2002
Lot Size 0.921 Acres
Acres 0.921
Property Description
One owner - well located custom home. This 4-bedroom, 3-bathroom, 3-car garage features privacy, no HOA, and almost 1 acre lot. Living space galore with open floor plan, large kitchen, dining and living areas create warm gathering in the heart of the home. Tremendous amount of natural lighting throughout! Bedrooms 2 and 3 are split from primary living. Thoughtful storage design and oversized garage awaits your boat or project car. A covered patio overlooks mature trees for evening escapes. Shed on site will remain. Saddleback Creek - Great neighborhood - It won't disappoint!
Location
State TX
County Ellis
Direction From US-287 S, take exit onto Midlothian Parkway to Mount Zion Rd, to Ledgestone Ln, continue on Planview Rd. Turn left onto John T Ln and left onto Tracey Ct. Property will be on your left.
Rooms
Dining Room 1
Interior
Interior Features Cable TV Available, High Speed Internet Available
Heating Central
Cooling Central Air, Electric
Fireplaces Number 1
Fireplaces Type Wood Burning
Appliance Dishwasher, Disposal, Electric Cooktop, Electric Oven, Microwave
Heat Source Central
Laundry Electric Dryer Hookup, Full Size W/D Area, Washer Hookup
Exterior
Exterior Feature Covered Patio/Porch, Rain Gutters
Garage Spaces 3.0
Fence None
Utilities Available Aerobic Septic, City Water, Concrete, Curbs, Electricity Available
Roof Type Composition
Parking Type Garage Single Door, Driveway, Garage, Garage Faces Side
Total Parking Spaces 3
Garage Yes
Building
Lot Description Cul-De-Sac, Few Trees, Landscaped
Story One
Foundation Slab
Level or Stories One
Structure Type Brick
Schools
Elementary Schools Larue Miller
Middle Schools Frank Seale
High Schools Midlothian
School District Midlothian Isd
Others
Ownership See Tax
Acceptable Financing Cash, Conventional, FHA, VA Loan
Listing Terms Cash, Conventional, FHA, VA Loan
Financing VA
Read Less

©2024 North Texas Real Estate Information Systems.
Bought with Norma Johnson • Agency Dallas Park Cities, LLC
GET MORE INFORMATION




