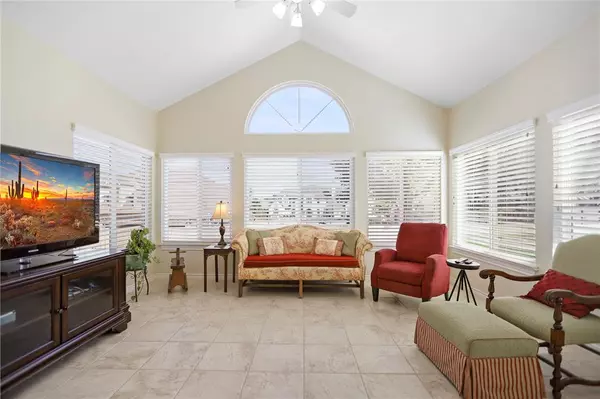For more information regarding the value of a property, please contact us for a free consultation.
2601 Marsh Lane #63 Plano, TX 75093
Want to know what your home might be worth? Contact us for a FREE valuation!

Our team is ready to help you sell your home for the highest possible price ASAP
Key Details
Property Type Condo
Sub Type Condominium
Listing Status Sold
Purchase Type For Sale
Square Footage 1,538 sqft
Price per Sqft $276
Subdivision Village At Prestonwood Condomi
MLS Listing ID 20450588
Sold Date 10/31/23
Style A-Frame,Traditional
Bedrooms 2
Full Baths 2
HOA Fees $395/mo
HOA Y/N Mandatory
Year Built 2004
Annual Tax Amount $7,104
Property Description
Cozy corner-lot in Village of Prestonwood! Gated, 55+ community. Enjoy all the perks of condominium living with a community pool, club house, fitness center, library and community activities. 2 expansive master suites with ensuite bathrooms and walk-in closets. Open concept living. Light and bright throughout with vaulted ceilings. Relax in the sunroom retreat with beautiful sunrise and sunset views. Eat-in kitchen with SS appliances, skylight, ample cabinet space, and breakfast bar overlooking the dining room. Tile flooring throughout for carefree maintenance. Located in east Plano with easy access to the Dallas North Tollway and the George Bush Turnpike. Come see today!
Location
State TX
County Denton
Community Club House, Community Pool, Community Sprinkler, Curbs, Fitness Center, Gated, Perimeter Fencing
Direction From 161 take E Hebron Pkwy to Marsh Ln. Take a left on Marsh Ln and the community is on the right past Plano Pkwy.
Rooms
Dining Room 1
Interior
Interior Features Cable TV Available, High Speed Internet Available, Open Floorplan, Pantry, Vaulted Ceiling(s), Walk-In Closet(s)
Heating Central
Cooling Ceiling Fan(s), Central Air
Flooring Ceramic Tile
Fireplaces Number 1
Fireplaces Type Gas, Gas Logs, Living Room
Equipment None
Appliance Dishwasher, Disposal, Electric Cooktop, Electric Oven, Electric Range, Gas Water Heater, Microwave
Heat Source Central
Laundry Electric Dryer Hookup, Utility Room, Full Size W/D Area, Washer Hookup
Exterior
Garage Spaces 2.0
Fence None
Community Features Club House, Community Pool, Community Sprinkler, Curbs, Fitness Center, Gated, Perimeter Fencing
Utilities Available Alley, City Sewer, City Water, Community Mailbox, Concrete, Curbs, Electricity Available, Natural Gas Available
Roof Type Composition
Total Parking Spaces 2
Garage Yes
Building
Lot Description Corner Lot, Sprinkler System
Story One
Foundation Slab
Level or Stories One
Structure Type Brick,Siding
Schools
Elementary Schools Indian Creek
Middle Schools Arbor Creek
High Schools Hebron
School District Lewisville Isd
Others
Senior Community 1
Restrictions Deed
Ownership Anita Morrow
Acceptable Financing Cash, Conventional, FHA, VA Loan
Listing Terms Cash, Conventional, FHA, VA Loan
Financing Cash
Read Less

©2025 North Texas Real Estate Information Systems.
Bought with Nanette Myrlin • Keller Williams Realty Allen



