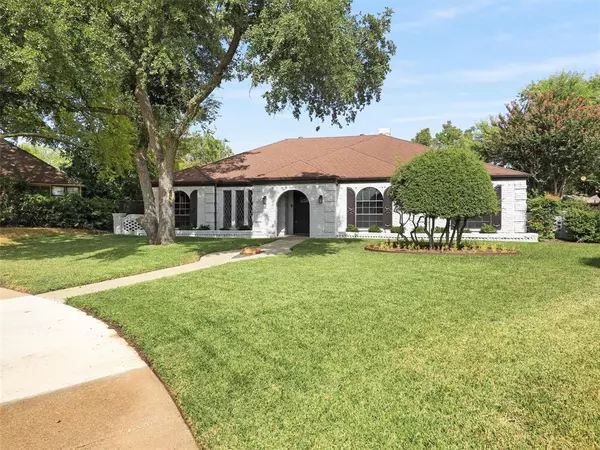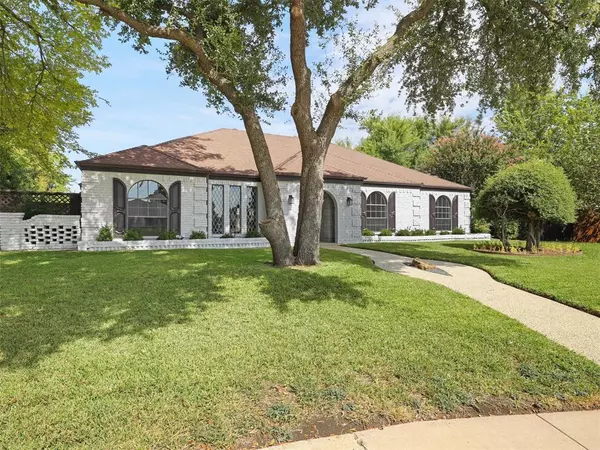For more information regarding the value of a property, please contact us for a free consultation.
3525 Appalachian Court Plano, TX 75075
Want to know what your home might be worth? Contact us for a FREE valuation!

Our team is ready to help you sell your home for the highest possible price ASAP
Key Details
Property Type Single Family Home
Sub Type Single Family Residence
Listing Status Sold
Purchase Type For Sale
Square Footage 2,577 sqft
Price per Sqft $213
Subdivision High Place Ph Three
MLS Listing ID 20428006
Sold Date 11/09/23
Style Traditional
Bedrooms 4
Full Baths 3
HOA Y/N None
Year Built 1979
Annual Tax Amount $8,113
Lot Size 10,454 Sqft
Acres 0.24
Property Description
Welcome to your move-in ready dream home in the heart of Plano! This stunning oasis has been meticulously updated with over $100k worth of tasteful upgrades! From its inviting curb appeal, pristine white bricks, to the freshly painted cabinets; From the sharp crown molding to the brand new flooring, every detail has been carefully crafted to blend style and functionality. Come experience the expansive living area, exuding old-world charm with its stone fireplace; The central living space flows effortlessly into the bright breakfast area and the formal dining room, all flooded with natural light and offers enchanting views of the pleasant front yard, the built in sunroom, and the picturesque backyard. Unwind in the sunroom, or game rm featuring skylights.Step outside to the peaceful patio, ideal for entertainment with lush landscaping and a resort-style pool. Its efficient layout and contemporary improvements make it the perfect place for the lucky future homeowners to enjoy and thrive!
Location
State TX
County Collin
Direction Take Parker Road West from US 75 Central. Make left going South on Independence. Make right going West on Appalachian. House on the right at the end.
Rooms
Dining Room 2
Interior
Interior Features Cable TV Available, Decorative Lighting, High Speed Internet Available, Paneling, Wainscoting, Wet Bar
Heating Central, Natural Gas
Cooling Ceiling Fan(s), Central Air, Electric
Flooring Carpet, Laminate, Tile, Other
Fireplaces Number 1
Fireplaces Type Brick, Gas Starter, Stone, Wood Burning
Appliance Dishwasher, Disposal, Electric Cooktop, Electric Oven, Gas Water Heater, Microwave, Vented Exhaust Fan
Heat Source Central, Natural Gas
Laundry Electric Dryer Hookup, Full Size W/D Area, Washer Hookup
Exterior
Exterior Feature Covered Patio/Porch, Rain Gutters, Private Yard, Storage
Garage Spaces 2.0
Carport Spaces 1
Fence Back Yard, Fenced, Wood
Pool Fiberglass, In Ground
Utilities Available All Weather Road, Alley, City Sewer, City Water, Concrete, Curbs, Underground Utilities
Roof Type Composition
Parking Type Additional Parking, Attached Carport, Driveway, Garage, Garage Door Opener, Garage Faces Rear, Workshop in Garage
Total Parking Spaces 3
Garage Yes
Private Pool 1
Building
Lot Description Cul-De-Sac, Interior Lot, Landscaped, Lrg. Backyard Grass, Sprinkler System, Subdivision
Story One
Foundation Slab
Level or Stories One
Structure Type Brick
Schools
Elementary Schools Saigling
Middle Schools Haggard
High Schools Vines
School District Plano Isd
Others
Ownership SEE CAD
Acceptable Financing Cash, Conventional, FHA, VA Loan
Listing Terms Cash, Conventional, FHA, VA Loan
Financing Conventional
Read Less

©2024 North Texas Real Estate Information Systems.
Bought with Abigail Davis • Compass RE Texas, LLC.
GET MORE INFORMATION




