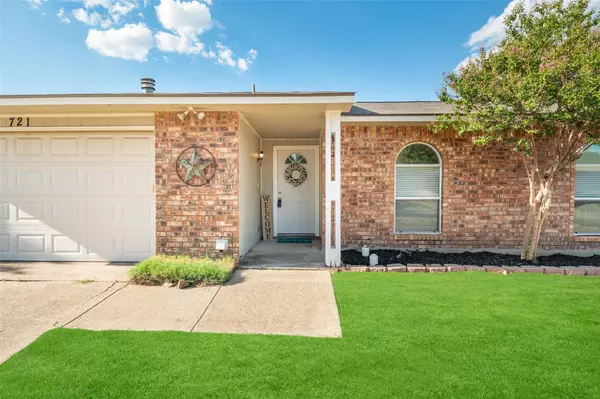For more information regarding the value of a property, please contact us for a free consultation.
721 Meadow Mead Drive Allen, TX 75002
Want to know what your home might be worth? Contact us for a FREE valuation!

Our team is ready to help you sell your home for the highest possible price ASAP
Key Details
Property Type Single Family Home
Sub Type Single Family Residence
Listing Status Sold
Purchase Type For Sale
Square Footage 1,424 sqft
Price per Sqft $224
Subdivision Hillside Village No 8
MLS Listing ID 20442662
Sold Date 11/06/23
Style Traditional
Bedrooms 3
Full Baths 2
HOA Y/N None
Year Built 1978
Lot Size 6,751 Sqft
Acres 0.155
Property Description
*Multiple offers-offers due by 5 pm 10-5-23. Adorable, home in East Allen! ~1.5 car garage~ Large family room area w a cozy wood burning fireplace with custom decorative cushion. Enjoy breakfast bar, perfect w a few bar stools, open to kitchen & family room. Updated Sleek flattop electric range for the culinary inclined. Kitchen includes stainless appliances, plenty of counter & cabinetry space & a dedicated pantry. Private master bedroom at back of the home w a large walk in closet & updated bath. Secondary bedrooms separated from master. This home has plenty of storage including a huge hall closet. Oversized paved patio out back to enjoy fall weekend weather! Updates include laminate flooring throughout home, no carpet, stainless kitchen appliances, ceramic tile in bathrooms, bathroom vanities, faucet fixtures & toilets. Leased solar panels will be transferred to and assumed by new homeowner.
Location
State TX
County Collin
Community Sidewalks
Direction see GPS
Rooms
Dining Room 1
Interior
Interior Features Cable TV Available, Decorative Lighting, High Speed Internet Available, Pantry, Walk-In Closet(s)
Heating Central, Electric
Cooling Ceiling Fan(s), Central Air, Electric
Flooring Ceramic Tile, Laminate
Fireplaces Number 1
Fireplaces Type Living Room, Wood Burning
Appliance Dishwasher, Disposal, Electric Range, Electric Water Heater, Microwave
Heat Source Central, Electric
Laundry In Garage, Full Size W/D Area
Exterior
Garage Spaces 2.0
Fence Wood
Community Features Sidewalks
Utilities Available Cable Available, City Sewer, City Water, Concrete, Curbs, Electricity Connected, Individual Water Meter, Phone Available, Sewer Available, Sidewalk
Roof Type Composition
Parking Type Garage Single Door, Concrete, Garage, Garage Door Opener, Garage Faces Front
Total Parking Spaces 2
Garage Yes
Building
Lot Description Interior Lot, Subdivision
Story One
Foundation Slab
Level or Stories One
Structure Type Brick,Siding
Schools
Elementary Schools Rountree
Middle Schools Ford
High Schools Allen
School District Allen Isd
Others
Ownership see tax
Acceptable Financing Cash, Conventional, FHA, VA Loan
Listing Terms Cash, Conventional, FHA, VA Loan
Financing Conventional
Read Less

©2024 North Texas Real Estate Information Systems.
Bought with Hannah Fang • Jan's Realty
GET MORE INFORMATION




