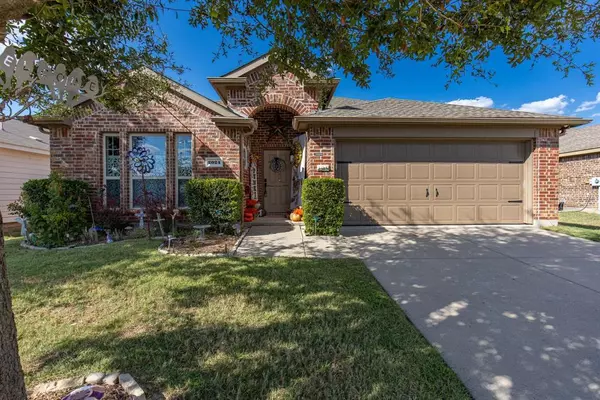For more information regarding the value of a property, please contact us for a free consultation.
2024 Pine Knoll Way Anna, TX 75409
Want to know what your home might be worth? Contact us for a FREE valuation!

Our team is ready to help you sell your home for the highest possible price ASAP
Key Details
Property Type Single Family Home
Sub Type Single Family Residence
Listing Status Sold
Purchase Type For Sale
Square Footage 1,873 sqft
Price per Sqft $197
Subdivision Oak Hollow Estates Ph 4
MLS Listing ID 20438912
Sold Date 11/07/23
Bedrooms 3
Full Baths 2
HOA Fees $26/ann
HOA Y/N Mandatory
Year Built 2013
Annual Tax Amount $5,667
Lot Size 6,098 Sqft
Acres 0.14
Property Description
Welcome to your new home in Anna, TX! This beautiful well-maintained home has so many recent updates, you might think it is a custom new build! It has it all: new paint, new Acacia hardwood floors, upgraded lighting, new plumbing fixtures and hardware, new leathered granite countertops and glass backsplash, new appliances, custom built kitchen island, custom window treatments, new custom barn doors, roof replaced in 2018, whole home filter HVAC installed in 2017, new radiant barrier insulation, new epoxy floor in garage, new garage door, new deck and a 7 person hot tub! This stunning home offers a split bedroom floor plan equipped with in-swing windows and granite countertops throughout. Primary bath has a garden tub, separate shower, double vanity and huge walk-in closet. Community features include pool, basketball courts, and walking trails. Located in the sought after Anna ISD and close to all city amenities. This home has so much to offer, it won't last long. Come see it today!
Location
State TX
County Collin
Community Community Pool, Jogging Path/Bike Path, Pool, Sidewalks, Other
Direction From Interstate 75/North Central Expressway take exit 48 A, take a right on White St., then right on Oak Hollow Lane, right at the 1st cross street onto Pin Oak Trail, Pin Oak Trail turns left and becomes Hawthorne Rd., then a right onto Pine Knoll Way. Home is 2nd house on the right. SIY
Rooms
Dining Room 1
Interior
Interior Features Decorative Lighting, Dry Bar, Eat-in Kitchen, Granite Counters, High Speed Internet Available, Kitchen Island, Pantry, Smart Home System, Vaulted Ceiling(s), Walk-In Closet(s)
Heating Central
Cooling Central Air
Flooring Wood
Equipment Irrigation Equipment, Other
Appliance Dishwasher, Disposal, Electric Range, Electric Water Heater, Microwave, Double Oven, Refrigerator
Heat Source Central
Laundry Electric Dryer Hookup, Utility Room, Full Size W/D Area, Washer Hookup
Exterior
Exterior Feature Covered Deck, Rain Gutters, Other
Garage Spaces 2.0
Fence Privacy
Community Features Community Pool, Jogging Path/Bike Path, Pool, Sidewalks, Other
Utilities Available City Sewer, City Water, Electricity Connected
Roof Type Composition
Total Parking Spaces 2
Garage Yes
Building
Lot Description Interior Lot
Story One
Foundation Slab
Level or Stories One
Structure Type Brick
Schools
Elementary Schools Sue Evelyn Rattan
Middle Schools Anna
High Schools Anna
School District Anna Isd
Others
Restrictions Deed
Ownership Boyer
Acceptable Financing Cash, Conventional, FHA, VA Loan
Listing Terms Cash, Conventional, FHA, VA Loan
Financing Cash
Special Listing Condition Aerial Photo, Deed Restrictions, Survey Available
Read Less

©2024 North Texas Real Estate Information Systems.
Bought with Rachel Williams • Ironsmith Realty, LLC
GET MORE INFORMATION




