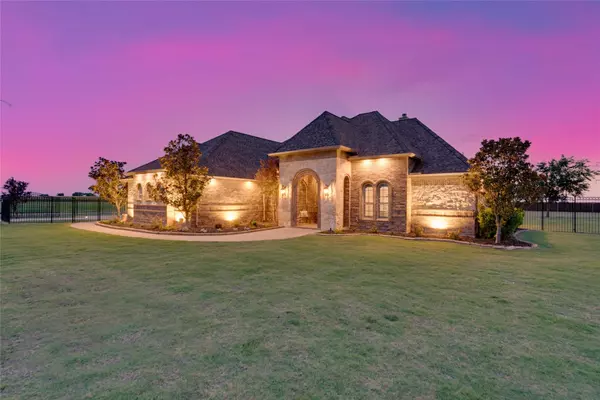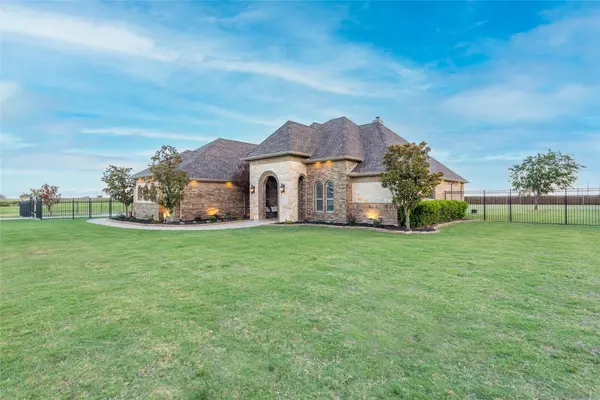For more information regarding the value of a property, please contact us for a free consultation.
2932 W Alamosa Drive Terrell, TX 75160
Want to know what your home might be worth? Contact us for a FREE valuation!

Our team is ready to help you sell your home for the highest possible price ASAP
Key Details
Property Type Single Family Home
Sub Type Single Family Residence
Listing Status Sold
Purchase Type For Sale
Square Footage 3,052 sqft
Price per Sqft $229
Subdivision Winners Circle !,2,3,4
MLS Listing ID 20375721
Sold Date 11/03/23
Style Traditional
Bedrooms 4
Full Baths 3
HOA Fees $38/ann
HOA Y/N Mandatory
Year Built 2014
Lot Size 1.080 Acres
Acres 1.08
Property Description
IMMACULATE Nexxus custom with AWESOME SHOP! This versatile, open-style floor plan features a private study, elegant formal dining, and spacious living room with corner fireplace! The oversized 4th bedroom could be used as a 2nd living area! The spacious kitchen has a beautiful island, updated granite, stainless appliances, gas cooktop, brick backsplash with mortar wash and pendant lighting! A lighted built-in hutch and coffee bar accompany the casual dining space! The private owner's retreat has a cozy sitting area and the bath features a 3 way mirror, walk-in shower, jetted tub and separate vanities! The additional bedrooms are large and one features an ensuite bath! The climate controlled shop measures 33 x 22 and the driveway has an automatic entry gate. The exterior is nicely landscaped, sprinklered, and features uplighting and downlighting in the eaves! Nice covered rear porch! ROOF AND GUTTERS replaced June 2023! 500 gallon buried propane tank!
Location
State TX
County Kaufman
Community Gated, Perimeter Fencing
Direction Please use your preferred GPS or WAZE. The home is located at the very back of the Winners Circle subdivision.
Rooms
Dining Room 2
Interior
Interior Features Cable TV Available, Decorative Lighting, Flat Screen Wiring, Granite Counters, High Speed Internet Available, Kitchen Island, Open Floorplan, Vaulted Ceiling(s), Walk-In Closet(s)
Heating Electric, Heat Pump, Zoned
Cooling Ceiling Fan(s), Central Air, Electric, Zoned
Flooring Carpet, Hardwood, Tile
Fireplaces Number 1
Fireplaces Type Gas Logs, Gas Starter, Raised Hearth, Wood Burning
Equipment Irrigation Equipment
Appliance Dishwasher, Disposal, Electric Oven, Electric Water Heater, Gas Cooktop, Microwave, Plumbed For Gas in Kitchen
Heat Source Electric, Heat Pump, Zoned
Laundry Electric Dryer Hookup, Utility Room, Full Size W/D Area, Washer Hookup
Exterior
Exterior Feature Covered Patio/Porch, Rain Gutters, Lighting, RV/Boat Parking
Garage Spaces 5.0
Fence Fenced, Gate, Wood, Wrought Iron
Community Features Gated, Perimeter Fencing
Utilities Available Aerobic Septic, Cable Available, Co-op Water, Concrete, Outside City Limits, Propane, Underground Utilities
Roof Type Composition
Total Parking Spaces 5
Garage Yes
Building
Lot Description Acreage, Few Trees, Landscaped, Lrg. Backyard Grass, Sprinkler System, Subdivision
Story One
Foundation Slab
Level or Stories One
Structure Type Brick,Rock/Stone
Schools
Elementary Schools Willett
Middle Schools Warren
High Schools Forney
School District Forney Isd
Others
Ownership Shipley
Acceptable Financing Cash, Conventional, VA Loan
Listing Terms Cash, Conventional, VA Loan
Financing Conventional
Special Listing Condition Deed Restrictions
Read Less

©2025 North Texas Real Estate Information Systems.
Bought with Mandy Cole • Coldwell Banker Apex, REALTORS



