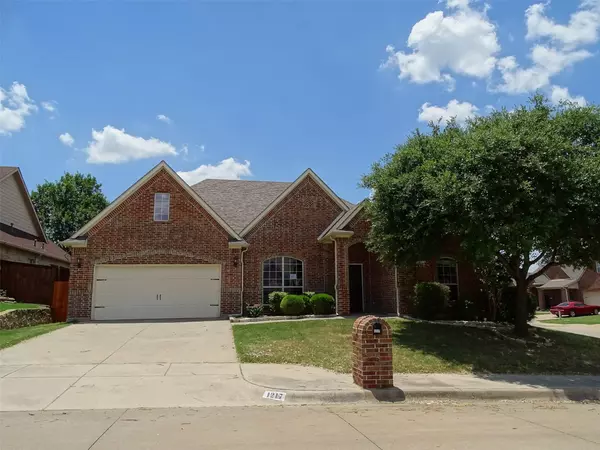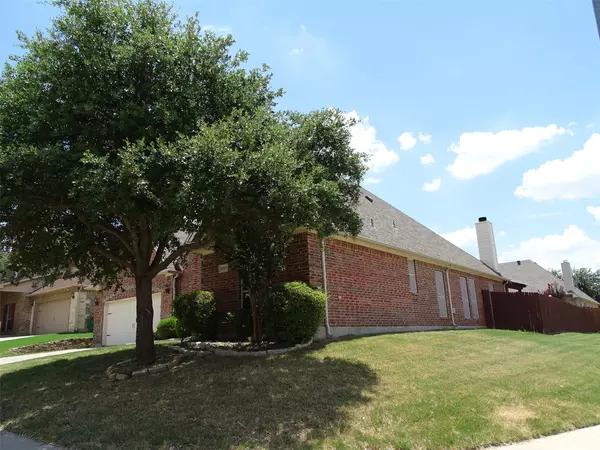For more information regarding the value of a property, please contact us for a free consultation.
1217 Catherine Lane Burleson, TX 76028
Want to know what your home might be worth? Contact us for a FREE valuation!

Our team is ready to help you sell your home for the highest possible price ASAP
Key Details
Property Type Single Family Home
Sub Type Single Family Residence
Listing Status Sold
Purchase Type For Sale
Square Footage 2,591 sqft
Price per Sqft $128
Subdivision West Bend North Add
MLS Listing ID 20371407
Sold Date 11/03/23
Style Traditional
Bedrooms 3
Full Baths 2
HOA Fees $37/ann
HOA Y/N Mandatory
Year Built 2008
Annual Tax Amount $7,990
Lot Size 9,016 Sqft
Acres 0.207
Property Description
Welcome to this spacious three bedroom, two bath home located on a corner lot in the West Bend North subdivision. Two living areas and two dining areas. The living room and dining room are located just off the front entry. The foyer has a view directly to the backyard. Den is open to the kitchen and features a stone front corner wood burning fireplace. Large kitchen with ample countertop and cabinet space. Granite countertops and stainless steel appliances. Walk-in pantry. Breakfast room with a view to the backyard. Split bedroom layout separates the two secondary bedrooms from the large primary bedroom. The spacious primary bathroom has dual vanities, linen closet, walk in tub, and a separate shower. The primary closet connects to the utility room for quick access to the laundry. Two car front entry garage. Spacious wood fenced backyard is perfect for entertaining. Covered outdoor built-in kitchen and a covered swim spa. Storage building. Schedule a showing today.
Location
State TX
County Johnson
Direction From Fort Worth, take I-35W S. Take exit 38 and turn right onto Alsbury Blvd. Turn right onto Edgehill Rd. Edgehill Rd turns left and becomes Catherine Ln. Home is on the left.
Rooms
Dining Room 2
Interior
Interior Features Cable TV Available, Granite Counters
Heating Central, Electric
Cooling Central Air, Electric
Flooring Carpet, Ceramic Tile, Wood
Fireplaces Number 1
Fireplaces Type Wood Burning
Appliance Dishwasher, Disposal, Electric Cooktop, Electric Oven, Microwave, Double Oven
Heat Source Central, Electric
Laundry Electric Dryer Hookup, Utility Room, Full Size W/D Area, Washer Hookup
Exterior
Exterior Feature Covered Patio/Porch, Outdoor Kitchen, Storage
Garage Spaces 2.0
Fence Wood
Pool Separate Spa/Hot Tub
Utilities Available Cable Available, City Sewer, City Water, Curbs, Electricity Connected, Sidewalk, Underground Utilities
Roof Type Composition
Parking Type Garage Double Door, Garage Faces Front
Total Parking Spaces 2
Garage Yes
Building
Lot Description Corner Lot, Few Trees, Landscaped, Sprinkler System, Subdivision
Story One
Foundation Slab
Level or Stories One
Structure Type Brick
Schools
Elementary Schools Frazier
Middle Schools Hughes
High Schools Burleson
School District Burleson Isd
Others
Ownership Secretary of Veterans Affairs
Acceptable Financing Cash, Conventional, FHA, VA Loan
Listing Terms Cash, Conventional, FHA, VA Loan
Financing Conventional
Read Less

©2024 North Texas Real Estate Information Systems.
Bought with Jeffrey Moschel • Keller Williams DFW Preferred
GET MORE INFORMATION




