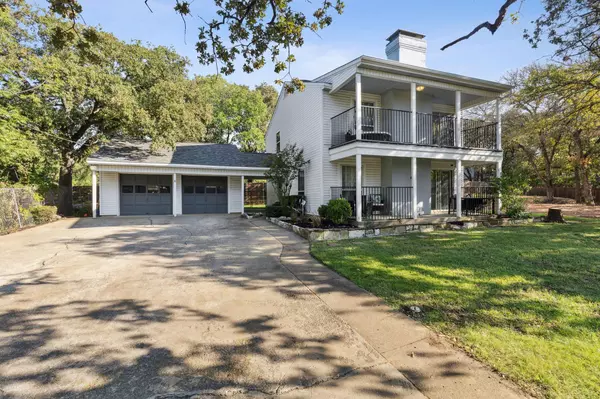For more information regarding the value of a property, please contact us for a free consultation.
4 Point Vista Drive Hickory Creek, TX 75065
Want to know what your home might be worth? Contact us for a FREE valuation!

Our team is ready to help you sell your home for the highest possible price ASAP
Key Details
Property Type Single Family Home
Sub Type Single Family Residence
Listing Status Sold
Purchase Type For Sale
Square Footage 1,536 sqft
Price per Sqft $279
Subdivision Point Vista Add
MLS Listing ID 20448191
Sold Date 11/03/23
Style Traditional
Bedrooms 3
Full Baths 2
HOA Y/N None
Year Built 1966
Annual Tax Amount $7,627
Lot Size 7,927 Sqft
Acres 0.182
Lot Dimensions 75x106
Property Description
Rare opportunity to own a lake house in Hickory Creek with an upper and lower covered patio! Sitting next to the Point Vista Park as well as the Point Vista Boat Ramp. Light and bright feel this home is a perfect getaway. Tucked back on a quiet street with views of Lake Lewisville. Living room with a gorgeous white washed, brick fireplace with wood floors that flow into the dining & kitchen. Dining area with glass sliding doors takes you out to your relaxing front porch looking at the water. Kitchen with granite countertops, stainless steel farm sink with room for a second dining table. First floor bedroom & bathroom. Upstairs offers two oversized rooms and one bathroom. Primary bedroom with wood burning, brick fireplace with a white wash finish. Primary has sliding glass doors to your private covered balcony to enjoy the lake views. 2 car garage with a covered breezeway into the home. Back yard has been re-graded & leveled. New roof installed in 2021. Solar panels with a direct feed.
Location
State TX
County Denton
Community Boat Ramp, Fishing, Greenbelt, Lake, Park, Playground
Direction Please see GPS.
Rooms
Dining Room 1
Interior
Interior Features Built-in Features, Cable TV Available, Eat-in Kitchen, Granite Counters, High Speed Internet Available, Pantry, Walk-In Closet(s), Wired for Data
Heating Central, Electric, Fireplace(s)
Cooling Ceiling Fan(s), Central Air, Electric
Flooring Ceramic Tile, Luxury Vinyl Plank
Fireplaces Number 2
Fireplaces Type Brick, Living Room, Master Bedroom, Wood Burning
Appliance Dishwasher, Disposal, Electric Cooktop, Electric Oven, Electric Water Heater, Microwave
Heat Source Central, Electric, Fireplace(s)
Laundry Electric Dryer Hookup, In Hall, Stacked W/D Area, Washer Hookup
Exterior
Exterior Feature Balcony, Covered Patio/Porch, Rain Gutters, Lighting
Garage Spaces 2.0
Fence Wood
Community Features Boat Ramp, Fishing, Greenbelt, Lake, Park, Playground
Utilities Available All Weather Road, Cable Available, City Sewer, City Water, Electricity Connected, Individual Water Meter, Underground Utilities
Roof Type Composition
Parking Type Garage Double Door, Boat, Concrete, Covered, Driveway, Enclosed, Garage, Garage Door Opener, Garage Faces Front, Golf Cart Garage, Lighted, Oversized, Secured
Total Parking Spaces 2
Garage Yes
Building
Lot Description Few Trees, Interior Lot, Landscaped, Level, Lrg. Backyard Grass, Park View, Sprinkler System, Water/Lake View
Story Two
Foundation Slab
Level or Stories Two
Structure Type Siding,Vinyl Siding
Schools
Elementary Schools Lake Dallas
Middle Schools Lake Dallas
High Schools Lake Dallas
School District Lake Dallas Isd
Others
Ownership See Tax
Acceptable Financing Cash, Conventional, FHA, VA Loan
Listing Terms Cash, Conventional, FHA, VA Loan
Financing Conventional
Special Listing Condition Aerial Photo, Survey Available
Read Less

©2024 North Texas Real Estate Information Systems.
Bought with Darby Merriman • Keller Williams Legacy
GET MORE INFORMATION




