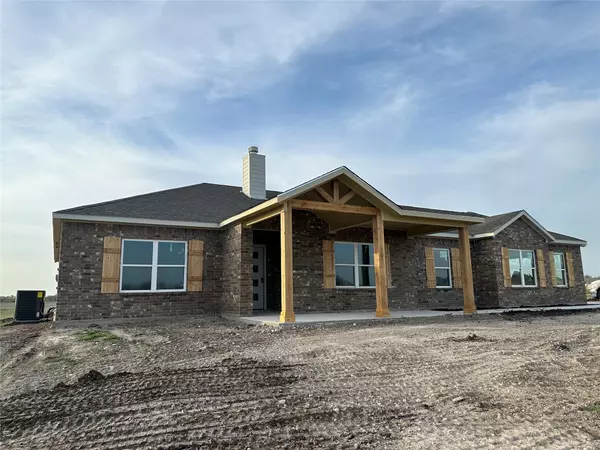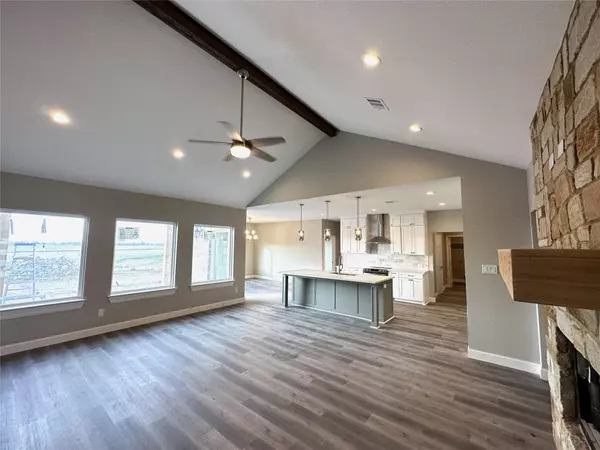For more information regarding the value of a property, please contact us for a free consultation.
155 CR 2610 Decatur, TX 76234
Want to know what your home might be worth? Contact us for a FREE valuation!

Our team is ready to help you sell your home for the highest possible price ASAP
Key Details
Property Type Single Family Home
Sub Type Single Family Residence
Listing Status Sold
Purchase Type For Sale
Square Footage 2,480 sqft
Price per Sqft $217
Subdivision Swan Lake Block 1
MLS Listing ID 20107938
Sold Date 10/31/23
Style Traditional
Bedrooms 5
Full Baths 3
Half Baths 1
HOA Y/N None
Year Built 2022
Lot Size 2.030 Acres
Acres 2.03
Property Description
Builder is offering additional garage or storage building or buyer incentives. Quality-built new house on 2-acre. This custom 5-bed, 3.5-bath home boasts an open feel w vaulted living room ceiling connects to kitchen & dining. NEST Thermostat & keyless front entry. Luxury real marble in all the bathroom wall. Kitchen has premium quartz countertops, luxury marble backsplash all the way to ceiling, range hood vent all cooking smell out, large island w stylish auto drawer microwave, custom cabinets & built-in ss appliances. Master features dual sinks, Premium quartz countertops, open stand shower w bench, standalone tub & large walk-in closet. Home offers plentiful storage w large mud room & bench, walk in pantry, laundry room w built in sink. Front bedroom is flexible as office. Luxury wood-like vinyl flooring throughout home is maintenance free. High quality one piece dual flush toilets and much more premium upgrades throughout.
Location
State TX
County Wise
Direction Land is on the corner of 2513 and 2610. Directions from West Denton, Rayzor Ranch, Head west on US-380, W University Dr - go 12.7 miles. Turn right on Co Rd 2513 (Allison-Slidell Rd) - go 3.3 mile. Turn right onto Co Rd 2610 which is also part of Allison-Slidell Rd. Lot will be to your left.
Rooms
Dining Room 1
Interior
Interior Features Eat-in Kitchen, Kitchen Island
Heating Central, Electric
Cooling Central Air
Flooring Luxury Vinyl Plank
Fireplaces Number 1
Fireplaces Type Brick
Appliance Dishwasher, Disposal, Electric Range
Heat Source Central, Electric
Exterior
Garage Spaces 2.0
Utilities Available All Weather Road, Asphalt, Electricity Connected, Outside City Limits, Septic, Well
Roof Type Composition
Street Surface Asphalt
Parking Type Garage Single Door
Total Parking Spaces 2
Garage No
Building
Lot Description Acreage
Story One
Foundation Slab
Level or Stories One
Structure Type Brick,Concrete,Siding
Schools
Elementary Schools Slidell
Middle Schools Slidell
High Schools Slidell
School District Slidell Isd
Others
Restrictions Deed
Ownership New Vision Construction & Development
Financing Conventional
Read Less

©2024 North Texas Real Estate Information Systems.
Bought with Rebecca Garrison • Ebby Halliday Realtors
GET MORE INFORMATION




