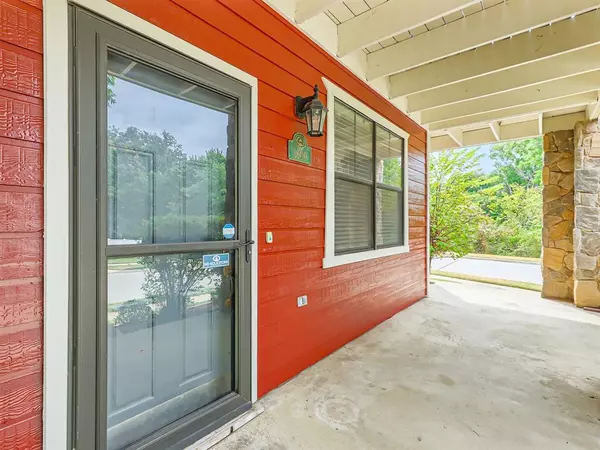For more information regarding the value of a property, please contact us for a free consultation.
1800 Plymouth Drive Providence Village, TX 76227
Want to know what your home might be worth? Contact us for a FREE valuation!

Our team is ready to help you sell your home for the highest possible price ASAP
Key Details
Property Type Single Family Home
Sub Type Single Family Residence
Listing Status Sold
Purchase Type For Sale
Square Footage 2,407 sqft
Price per Sqft $155
Subdivision Creek Village At Providence
MLS Listing ID 20430617
Sold Date 10/20/23
Style Traditional
Bedrooms 3
Full Baths 2
Half Baths 1
HOA Fees $31
HOA Y/N Mandatory
Year Built 2004
Annual Tax Amount $6,846
Lot Size 6,969 Sqft
Acres 0.16
Property Description
Great 2-Story 3 Bedrooms, 2.5 Bathrooms home with a wrap-around balcony on a corner lot. This property boasts impressive interior features perfectly blending comfort and style. Inside you're greeted by an inviting entryway flanked by a formal dining room and an office-bonus room. The homes open-concept design and vaulted ceilings evoke a light and airy atmosphere. The living room is adorned with a floor-to-ceiling stone fireplace, adding warmth and character to the space. The kitchen features a large island perfect for meal preparation and casual dining while Stainless steel appliances add a touch of modernity. Upstairs you'll discover a loft area, secondary bedrooms and the master which have been thoughtfully laid out to maximize comfort and privacy. The huge master suite has wrap-around balcony as an outdoor retreat. With ample storage, a 2-car garage, and fenced backyard. Located near greenbelt with nature trail and creeks, multiple parks with two within a block of the house
Location
State TX
County Denton
Community Community Pool
Direction Via Main St US-380 Head west on US-380 W toward Providence Blvd. Turn right onto Main St. Turn right onto Fishtrap Rd. Turn left at the 1st cross street onto Cedarcrest Dr. Turn right onto Hanover Dr. Turn left onto Bridgeport Dr. Turn left onto Plymouth Dr. Destination will be on the right.
Rooms
Dining Room 1
Interior
Interior Features Built-in Features, Decorative Lighting, Eat-in Kitchen, Granite Counters, Kitchen Island, Loft, Vaulted Ceiling(s), Walk-In Closet(s)
Heating Other
Cooling Central Air
Flooring Carpet, Tile, Wood
Fireplaces Number 1
Fireplaces Type Wood Burning
Appliance Dishwasher, Electric Range, Microwave
Heat Source Other
Laundry On Site
Exterior
Exterior Feature Balcony
Garage Spaces 2.0
Fence Privacy
Community Features Community Pool
Utilities Available City Sewer, City Water
Roof Type Composition
Parking Type Garage Single Door, Garage Faces Rear
Total Parking Spaces 2
Garage Yes
Building
Lot Description Corner Lot
Story Two
Foundation Slab
Level or Stories Two
Structure Type Frame,Stone Veneer
Schools
Elementary Schools James A Monaco
Middle Schools Aubrey
High Schools Aubrey
School District Aubrey Isd
Others
Ownership Roderick Wright
Financing Conventional
Read Less

©2024 North Texas Real Estate Information Systems.
Bought with Melissa LaValley • Fraser Realty
GET MORE INFORMATION




