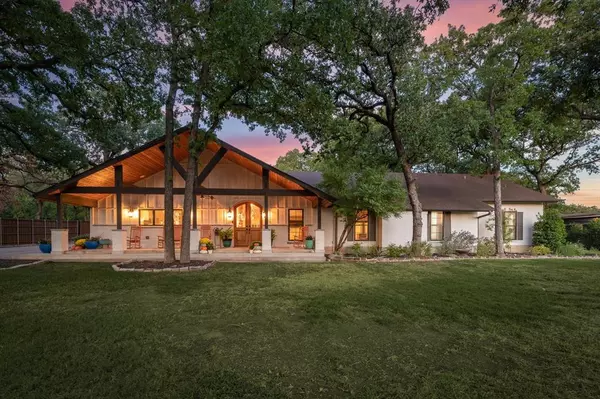For more information regarding the value of a property, please contact us for a free consultation.
1287 Sunshine Lane Southlake, TX 76092
Want to know what your home might be worth? Contact us for a FREE valuation!

Our team is ready to help you sell your home for the highest possible price ASAP
Key Details
Property Type Single Family Home
Sub Type Single Family Residence
Listing Status Sold
Purchase Type For Sale
Square Footage 3,102 sqft
Price per Sqft $708
Subdivision Throop F 1511 Add
MLS Listing ID 20444012
Sold Date 10/24/23
Style Traditional
Bedrooms 4
Full Baths 3
Half Baths 1
HOA Y/N None
Year Built 1978
Annual Tax Amount $16,168
Lot Size 1.500 Acres
Acres 1.5
Property Description
Best and Final deadline of 10am Oct 4th. Luxury living reaches new heights on this magnificent 1.5 acre lot in Southlake. This custom single story home has been completely renovated down to the studs in 2017. The grandeur of this home is evident from every angle with primary suite, laundry room and well appointed kitchen. The open floorplan with grand kitchen and living room, is the heart of the home. The kitchen has a giant island, leathered granite and stainless steel commercial grade appliances. This 4BR 3.1 BA home has decorative accents thoughout. Step outside onto the expansive patio with pristine landscaping for al fresco dining and entertaining. The impessive shop or extra garage and the extra living or ManCave allows plenty of space for the best family time. The pool was built in 2017 and has in floor cleaning system for complete cleaning ease. In essence, this property is more than just a residence, it is an embodiment of a sophisticated lifestyle.
Location
State TX
County Tarrant
Direction From 114 Take the Carroll Exit go North on Carroll, Turn Rt on E Highland St, Left on N. Susnshine. Home is the second one on the Right.
Rooms
Dining Room 1
Interior
Interior Features Cable TV Available, Chandelier, Decorative Lighting, Flat Screen Wiring, Granite Counters, High Speed Internet Available, Kitchen Island, Natural Woodwork, Open Floorplan, Paneling, Pantry, Smart Home System, Sound System Wiring, Walk-In Closet(s)
Heating Natural Gas, Zoned
Cooling Ceiling Fan(s), Central Air, Electric, Zoned, Other
Flooring Carpet, Ceramic Tile, Wood
Appliance Built-in Gas Range, Dishwasher, Disposal, Electric Oven, Gas Cooktop, Gas Water Heater, Ice Maker, Microwave, Double Oven, Plumbed For Gas in Kitchen, Refrigerator, Tankless Water Heater
Heat Source Natural Gas, Zoned
Laundry Electric Dryer Hookup, Utility Room, Full Size W/D Area, Washer Hookup
Exterior
Exterior Feature Covered Patio/Porch, Fire Pit, Rain Gutters, Lighting, Other
Garage Spaces 3.0
Fence Brick, Fenced, Wood, Wrought Iron
Pool Diving Board, Gunite, In Ground, Waterfall
Utilities Available Cable Available, City Water, Curbs, Electricity Available, Individual Gas Meter, Individual Water Meter, Septic
Roof Type Composition
Total Parking Spaces 3
Garage Yes
Private Pool 1
Building
Lot Description Acreage, Interior Lot, Landscaped, Lrg. Backyard Grass, Many Trees, Sprinkler System
Story One
Foundation Slab
Level or Stories One
Structure Type Siding,Stone Veneer
Schools
Elementary Schools Johnson
Middle Schools Carroll
High Schools Carroll
School District Carroll Isd
Others
Ownership see agent
Acceptable Financing Cash, Conventional
Listing Terms Cash, Conventional
Financing Cash
Special Listing Condition Aerial Photo, Survey Available
Read Less

©2024 North Texas Real Estate Information Systems.
Bought with Eric Hacker • Briggs Freeman Sotheby's Int'l
GET MORE INFORMATION


