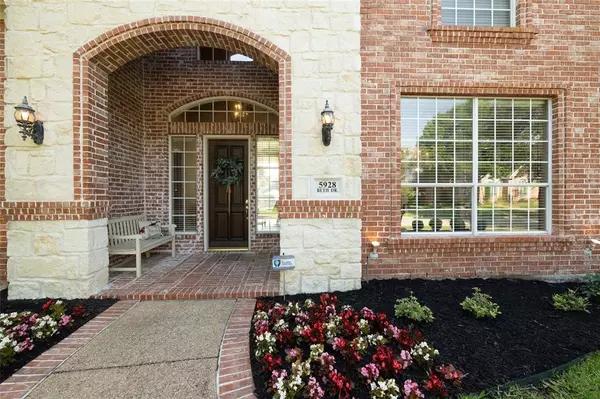For more information regarding the value of a property, please contact us for a free consultation.
5928 Beth Drive Plano, TX 75093
Want to know what your home might be worth? Contact us for a FREE valuation!

Our team is ready to help you sell your home for the highest possible price ASAP
Key Details
Property Type Single Family Home
Sub Type Single Family Residence
Listing Status Sold
Purchase Type For Sale
Square Footage 3,470 sqft
Price per Sqft $223
Subdivision Castlemere Ph Vi
MLS Listing ID 20421042
Sold Date 10/24/23
Style Traditional
Bedrooms 4
Full Baths 3
Half Baths 1
HOA Fees $31/ann
HOA Y/N Mandatory
Year Built 1999
Annual Tax Amount $12,105
Lot Size 8,624 Sqft
Acres 0.198
Property Description
Immaculate Huntington Home with natural light & hand-scraped wood floors in main areas! Most major items have been updated! Hail-resistant roof, HVAC, pool equip, gas stove, water heater along with carpet & paint in past 2 yrs. Large living & dining rooms for entertaining. Study w-built-ins off foyer. Kitchen offers double oven, abundant storage & prep space, and a great view of the front yard. Private primary suite w-sitting area overlooks beautiful pool & spa. Upstairs are three bedrooms, two with a jack-and-jill bath, all with walk-in closets plus game room and bath. Cov porch, front & back. This home is in a fantastic location! Within short distance to schools, Muehlenbeck Rec Center & Windhaven Meadows Park. You’ll love the short drive to upscale shopping experiences as well as the wide variety of local restaurants and entertainment venues. Easy access to DNT, G.Bush, 121 and Legacy West. Former home of NHL Hall of Fame center Guy Carbonneau, who played for the Dallas Stars.
Location
State TX
County Collin
Direction From Dallas North Tollway go east on Windhaven Pkwy, turn right on Beth Drive, 3rd house on left.
Rooms
Dining Room 2
Interior
Interior Features Cable TV Available, Eat-in Kitchen, Kitchen Island, Vaulted Ceiling(s)
Heating Central, Natural Gas
Cooling Ceiling Fan(s), Central Air, Electric
Flooring Carpet, Ceramic Tile, Wood
Fireplaces Number 1
Fireplaces Type Gas Logs, Living Room
Appliance Dishwasher, Disposal, Dryer, Electric Oven, Gas Cooktop, Microwave, Double Oven, Refrigerator, Vented Exhaust Fan, Washer
Heat Source Central, Natural Gas
Exterior
Exterior Feature Covered Patio/Porch, Lighting
Garage Spaces 3.0
Fence Fenced, Wood
Pool Pool Sweep, Pool/Spa Combo, Waterfall
Utilities Available Alley, City Sewer, City Water, Concrete, Curbs, Individual Gas Meter, Individual Water Meter, Sidewalk, Underground Utilities
Roof Type Composition
Parking Type Garage, Garage Door Opener, Garage Faces Rear, Lighted
Total Parking Spaces 3
Garage Yes
Private Pool 1
Building
Lot Description Few Trees, Interior Lot, Landscaped, Sprinkler System, Subdivision
Story Two
Foundation Slab
Level or Stories Two
Structure Type Brick
Schools
Elementary Schools Brinker
Middle Schools Renner
High Schools Shepton
School District Plano Isd
Others
Ownership See Agent
Acceptable Financing Cash, Conventional
Listing Terms Cash, Conventional
Financing Cash
Read Less

©2024 North Texas Real Estate Information Systems.
Bought with Rania Blaik • BOHAAS LLC
GET MORE INFORMATION




