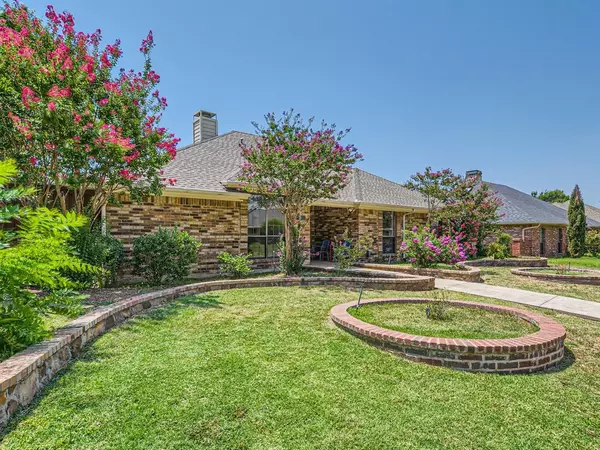For more information regarding the value of a property, please contact us for a free consultation.
1812 Huron Trail Plano, TX 75075
Want to know what your home might be worth? Contact us for a FREE valuation!

Our team is ready to help you sell your home for the highest possible price ASAP
Key Details
Property Type Single Family Home
Sub Type Single Family Residence
Listing Status Sold
Purchase Type For Sale
Square Footage 1,907 sqft
Price per Sqft $217
Subdivision Pitman Creek North - Sec 3
MLS Listing ID 20324484
Sold Date 10/23/23
Style Traditional
Bedrooms 3
Full Baths 2
HOA Fees $4/ann
HOA Y/N Voluntary
Year Built 1984
Annual Tax Amount $7,565
Lot Size 9,147 Sqft
Acres 0.21
Property Description
You will be impressed the moment you arrive with the beautiful brick exterior and wonderful landscaping! Located just 2 blocks from Hackberry Park and plenty of retail, restaurants, entertainment, and more. Inside, you will be greeted by gorgeous vaulted ceilings, exposed beams, and a cozy fireplace in the living room. The bonus family room could serve as a play room or home office. The kitchen is the perfect space for meal prep with built-in appliances, granite countertops, plenty of cabinet storage, and a sunny breakfast nook with a bay window. There are 3 spacious bedrooms, including the primary suite. The primary suite is a peaceful haven with vaulted ceilings, a private en suite, and 2 walk-in closets. A serene backyard awaits with a privacy fence and large patio area, perfect for outdoor entertainment. New garage door and refreshed landscaping. Don’t miss out on this gem! Click the Virtual Tour link to view the 3D walkthrough.
Location
State TX
County Collin
Community Curbs, Jogging Path/Bike Path, Park, Playground, Sidewalks
Direction Head NE on US-75 N. Exit 28A toward Plano Pkwy. Merge onto N Central Expy. Take W 15th St. Left ramp to N Central Expy. Exit 29. Left to W 15th St. Right to Rio Grande Dr. Right to Huron Trail. Home on right.
Rooms
Dining Room 2
Interior
Interior Features Cable TV Available, Decorative Lighting, Double Vanity, Granite Counters, High Speed Internet Available, Vaulted Ceiling(s), Wainscoting, Walk-In Closet(s)
Heating Central
Cooling Central Air
Flooring Tile
Fireplaces Number 1
Fireplaces Type Gas Logs, Living Room
Appliance Dishwasher, Disposal, Gas Water Heater, Microwave
Heat Source Central
Laundry On Site
Exterior
Exterior Feature Covered Patio/Porch, Rain Gutters, Private Yard
Garage Spaces 2.0
Fence Back Yard, Fenced, Privacy, Wood
Community Features Curbs, Jogging Path/Bike Path, Park, Playground, Sidewalks
Utilities Available Alley, Cable Available, City Sewer, City Water, Curbs, Electricity Available, Natural Gas Available, Phone Available
Roof Type Composition
Parking Type Alley Access, Driveway, Garage, Garage Faces Rear, Paved
Total Parking Spaces 2
Garage Yes
Building
Lot Description Few Trees, Interior Lot, Landscaped, Lrg. Backyard Grass, Subdivision
Story One
Foundation Slab
Level or Stories One
Structure Type Brick,Frame,Siding
Schools
Elementary Schools Sigler
Middle Schools Wilson
High Schools Vines
School District Plano Isd
Others
Ownership ALBRIGHT JUSTIN D & ANNEKE O
Acceptable Financing Cash, Conventional, FHA, VA Loan
Listing Terms Cash, Conventional, FHA, VA Loan
Financing Conventional
Special Listing Condition Survey Available
Read Less

©2024 North Texas Real Estate Information Systems.
Bought with Jennifer Vu • OnDemand Realty
GET MORE INFORMATION




