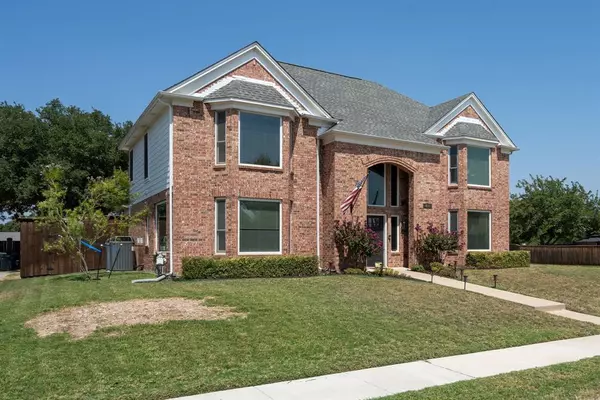For more information regarding the value of a property, please contact us for a free consultation.
1401 Summertime Trail Lewisville, TX 75067
Want to know what your home might be worth? Contact us for a FREE valuation!

Our team is ready to help you sell your home for the highest possible price ASAP
Key Details
Property Type Single Family Home
Sub Type Single Family Residence
Listing Status Sold
Purchase Type For Sale
Square Footage 2,780 sqft
Price per Sqft $194
Subdivision Creek Haven Add
MLS Listing ID 20417615
Sold Date 10/20/23
Style Contemporary/Modern,Traditional
Bedrooms 4
Full Baths 2
Half Baths 1
HOA Y/N None
Year Built 1992
Annual Tax Amount $6,888
Lot Size 9,844 Sqft
Acres 0.226
Property Description
Welcome to this meticulously maintained home featuring 4 bedrooms and 2.5 baths, with 2 dining & living areas. Step into the foyer with soaring ceilings and privacy glass with a beautiful light and bright living area to the left. The heart of the home has been totally remodeled into an open concept space. The kitchen is a cook’s dream: floor to ceiling maple cabinets, kit island with pendant lights, farm sink, granite c-tops, stainless appliances & commercial style gas stove w 2 ovens, vented to outside. The cozy living area adjoins with a gas FP and custom mantel. The large owner’s retreat incl walk-in custom closet, garden tub, heated floor, sep glass shower with dual heads & body sprays, dual sinks, & private toilet. Sec bdrms and bath also tastefully remodeled. Privacy abounds with gated pool-sized backyard with cedar greenhouse. Parking for 4 cars. Great access to highways, airport, restaurants, parks and Thrive Rec Center! See Private Remarks for Complete List of Upgrades.
Location
State TX
County Denton
Community Curbs, Sidewalks
Direction From 35E south, take Fox Avenue exit, turn left on S. Valley Pkwy., right on W. Corporate Drive, left on Cindy Lane, right on Summertime Trail. First house on right in subdivision.
Rooms
Dining Room 2
Interior
Interior Features Built-in Features, Cable TV Available, Chandelier, Decorative Lighting, Eat-in Kitchen, Granite Counters, High Speed Internet Available, Kitchen Island, Open Floorplan, Pantry, Walk-In Closet(s), Other
Heating Central, ENERGY STAR Qualified Equipment, Fireplace(s), Natural Gas
Cooling Ceiling Fan(s), Central Air, Electric, ENERGY STAR Qualified Equipment
Flooring Ceramic Tile, Hardwood, Laminate, Stone, Tile, Wood
Fireplaces Number 1
Fireplaces Type Family Room, Gas, Gas Logs, Heatilator, Living Room
Equipment Generator, Other
Appliance Commercial Grade Range, Commercial Grade Vent, Dishwasher, Disposal, Dryer, Electric Oven, Ice Maker, Microwave, Convection Oven, Double Oven, Plumbed For Gas in Kitchen, Refrigerator, Vented Exhaust Fan, Washer
Heat Source Central, ENERGY STAR Qualified Equipment, Fireplace(s), Natural Gas
Laundry Gas Dryer Hookup, Utility Room, Laundry Chute, Full Size W/D Area, Washer Hookup, Other
Exterior
Exterior Feature Rain Gutters, Private Yard, Storage
Garage Spaces 2.0
Carport Spaces 2
Fence Back Yard, Brick, Fenced, Full, Gate, Rock/Stone, Wood
Community Features Curbs, Sidewalks
Utilities Available All Weather Road, Alley, Cable Available, City Sewer, City Water, Curbs, Individual Gas Meter, Individual Water Meter, Natural Gas Available, Sidewalk
Roof Type Composition
Parking Type Garage Single Door, Additional Parking, Alley Access, Attached Carport, Carport, Covered, Electric Gate, Epoxy Flooring, Garage, Garage Door Opener, Garage Faces Rear, Gated, Lighted, Off Street, Storage
Total Parking Spaces 4
Garage Yes
Building
Lot Description Corner Lot, Few Trees, Landscaped, Lrg. Backyard Grass, Sprinkler System
Story Two
Foundation Slab
Level or Stories Two
Structure Type Brick
Schools
Elementary Schools Garden Ridge
Middle Schools Forestwood
High Schools Flower Mound
School District Lewisville Isd
Others
Acceptable Financing Cash, Conventional, FHA, VA Loan
Listing Terms Cash, Conventional, FHA, VA Loan
Financing VA
Special Listing Condition Deed Restrictions, Survey Available
Read Less

©2024 North Texas Real Estate Information Systems.
Bought with Sherri Matthews • Beam Real Estate, LLC
GET MORE INFORMATION




