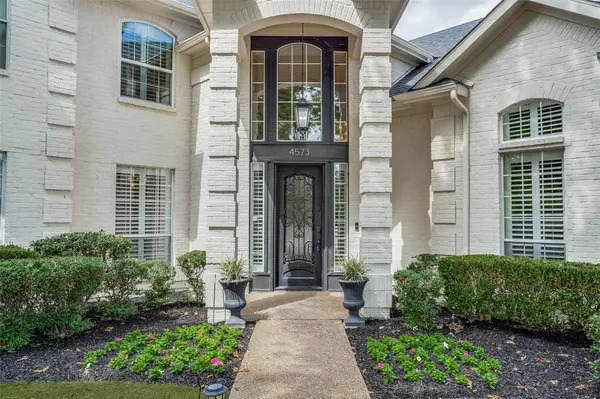For more information regarding the value of a property, please contact us for a free consultation.
4573 Bentley Drive Plano, TX 75093
Want to know what your home might be worth? Contact us for a FREE valuation!

Our team is ready to help you sell your home for the highest possible price ASAP
Key Details
Property Type Single Family Home
Sub Type Single Family Residence
Listing Status Sold
Purchase Type For Sale
Square Footage 4,250 sqft
Price per Sqft $247
Subdivision Preston Meadow Ph 2
MLS Listing ID 20434791
Sold Date 10/16/23
Style Contemporary/Modern,Traditional
Bedrooms 4
Full Baths 4
HOA Fees $19/ann
HOA Y/N Mandatory
Year Built 1990
Annual Tax Amount $13,826
Lot Size 0.460 Acres
Acres 0.46
Property Description
Nestled at the end of a cul de sac, this transitional white brick home sits on a vast nearly .5 acre lot & offers the epitome of functional living. Inside, an open-concept layout showcases bright, airy spaces, seamlessly merging indoors with the outdoors through expansive glass. The living area boasts a double sided fireplace, creating warmth to the design. The kitchen features stainless steel appliances, granite countertops, a custom breakfast seating area, perfect for casual dining or entertaining. The generous primary suite, overlooks the sparking pool and has an updated en-suite with free standing tub, separate shower & large walk in closets. Study could be 5th bedroom. The vast backyard provides endless possibilities, from outdoor gatherings to gardening. With access to Plano ISD schools, renowned for excellence, this sanctuary offers both modern aesthetics & comfortable living, blending tranquility with sophistication for families seeking suburban charm and contemporary elegance.
Location
State TX
County Collin
Community Curbs
Direction Use GPS
Rooms
Dining Room 2
Interior
Interior Features Cable TV Available, Decorative Lighting, Eat-in Kitchen, Flat Screen Wiring, Granite Counters, High Speed Internet Available, Kitchen Island, Open Floorplan, Walk-In Closet(s)
Heating Central, Zoned
Cooling Ceiling Fan(s), Electric, Zoned
Flooring Ceramic Tile, Travertine Stone, Wood
Fireplaces Number 1
Fireplaces Type Gas Starter, Living Room, See Through Fireplace
Appliance Dishwasher, Disposal, Electric Oven, Gas Cooktop, Gas Water Heater, Microwave, Double Oven, Plumbed For Gas in Kitchen
Heat Source Central, Zoned
Laundry Utility Room, Full Size W/D Area, Washer Hookup
Exterior
Exterior Feature Covered Patio/Porch, Dog Run, Playground
Garage Spaces 3.0
Fence Wood, Wrought Iron
Pool Gunite, In Ground
Community Features Curbs
Utilities Available City Sewer, City Water, Curbs, Individual Gas Meter, Individual Water Meter
Roof Type Composition
Parking Type Driveway, Garage Door Opener, Garage Faces Side
Total Parking Spaces 3
Garage Yes
Private Pool 1
Building
Lot Description Cul-De-Sac, Interior Lot, Landscaped, Lrg. Backyard Grass, Many Trees, Sprinkler System
Story Two
Foundation Slab
Level or Stories Two
Structure Type Brick
Schools
Elementary Schools Daffron
Middle Schools Robinson
High Schools Shepton
School District Plano Isd
Others
Ownership see agent
Acceptable Financing Cash, Conventional
Listing Terms Cash, Conventional
Financing Cash
Read Less

©2024 North Texas Real Estate Information Systems.
Bought with Michele Balady Beach • Dave Perry Miller Real Estate
GET MORE INFORMATION




