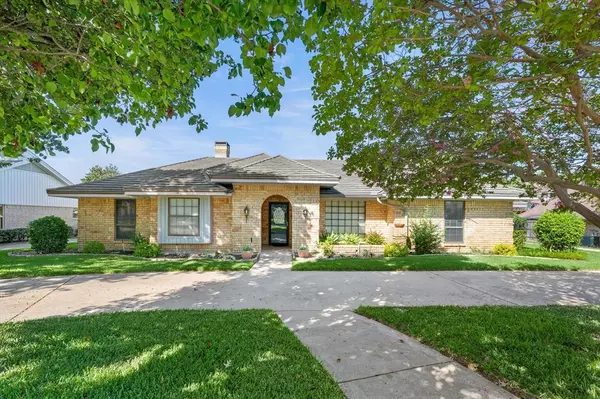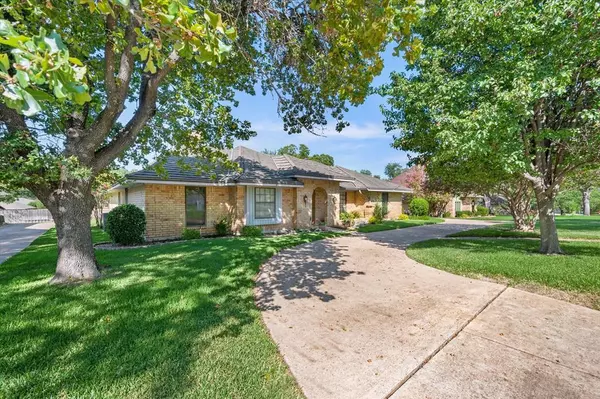For more information regarding the value of a property, please contact us for a free consultation.
3508 Meadowlark Lane Colleyville, TX 76034
Want to know what your home might be worth? Contact us for a FREE valuation!

Our team is ready to help you sell your home for the highest possible price ASAP
Key Details
Property Type Single Family Home
Sub Type Single Family Residence
Listing Status Sold
Purchase Type For Sale
Square Footage 3,315 sqft
Price per Sqft $177
Subdivision Quail Crest Estates
MLS Listing ID 20430824
Sold Date 10/17/23
Style Traditional
Bedrooms 5
Full Baths 3
HOA Y/N None
Year Built 1979
Annual Tax Amount $8,779
Lot Size 0.371 Acres
Acres 0.371
Property Description
*Offers due Monday Oct 2nd by 1pm* RARE FIND UNDER 600K! Single story home in the highly desired Quail Crest Estates Community features 5 bedrooms, 3 full bathrooms, gorgeous pool & a plentiful amount of covered parking! Amazing floorplan with 2 primary suites, multiple generously sized living rooms and two fireplaces! The kitchen offers white painted cabinets, island, pot rack, tons of counterspace, trash compactor and updated cooktop. Outside you'll be greeted by a spacious outdoor covered patio and a sparkling pool, beckoning you to take a dip on hot summer days and creating memories that will last a lifetime. For those with a passion for tinkering, a detached workshop with electricity is the perfect place to getaway and dive into your projects. The HVAC, both water heaters, and fence have all been updated recently as well as a 50 Yr metal roofing system that was added in 2012. PRIME location provides quick access to HWY 26, local parks, shopping, dining & easy drive to DFW Airport!
Location
State TX
County Tarrant
Direction From Hwy 183 head North on Brown Trail. Turn left on Quail Crest, then turn right on Meadowlark. House will be on the left.
Rooms
Dining Room 2
Interior
Interior Features Built-in Features, Cable TV Available, Chandelier, Decorative Lighting, Eat-in Kitchen, Kitchen Island, Pantry, Vaulted Ceiling(s), Walk-In Closet(s), Wet Bar, Other, In-Law Suite Floorplan
Heating Central, Electric
Cooling Ceiling Fan(s), Central Air, Electric
Flooring Carpet, Tile
Fireplaces Number 2
Fireplaces Type Brick, Wood Burning
Appliance Dishwasher, Disposal, Electric Cooktop, Electric Oven, Electric Water Heater, Microwave, Trash Compactor
Heat Source Central, Electric
Laundry Electric Dryer Hookup, Utility Room, Full Size W/D Area, Washer Hookup
Exterior
Exterior Feature Covered Patio/Porch, Rain Gutters, Storage, Other
Garage Spaces 2.0
Carport Spaces 2
Fence Gate, Wood, Wrought Iron
Pool Gunite, In Ground, Outdoor Pool, Pool Sweep, Private
Utilities Available City Sewer, City Water
Roof Type Metal
Parking Type Garage Single Door, Covered
Total Parking Spaces 4
Garage Yes
Private Pool 1
Building
Lot Description Few Trees, Interior Lot, Landscaped, Lrg. Backyard Grass, Sprinkler System
Story One
Foundation Slab
Level or Stories One
Structure Type Brick
Schools
Elementary Schools Bedfordhei
High Schools Bell
School District Hurst-Euless-Bedford Isd
Others
Restrictions Unknown Encumbrance(s)
Ownership See Private Remarks
Acceptable Financing Cash, Conventional
Listing Terms Cash, Conventional
Financing Cash
Read Less

©2024 North Texas Real Estate Information Systems.
Bought with Tevis Grisso • 5th Stream Realty
GET MORE INFORMATION




