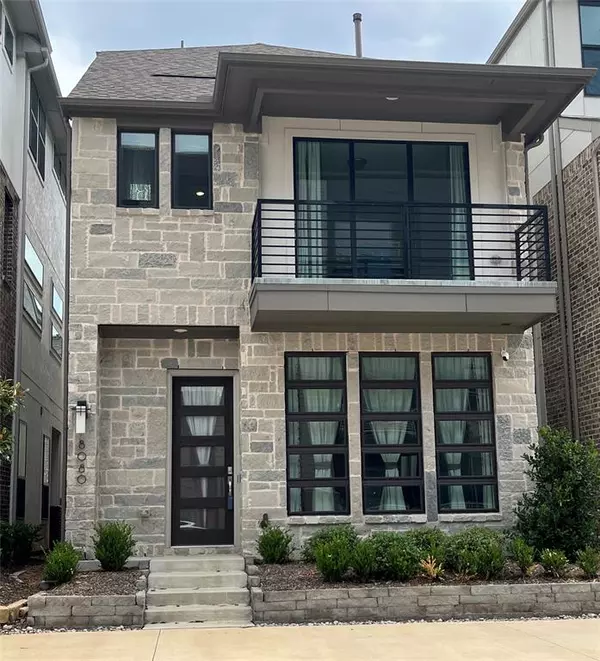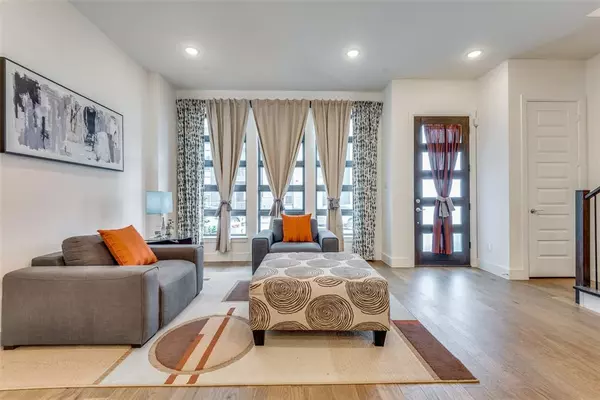For more information regarding the value of a property, please contact us for a free consultation.
8080 Ingram Drive Plano, TX 75024
Want to know what your home might be worth? Contact us for a FREE valuation!

Our team is ready to help you sell your home for the highest possible price ASAP
Key Details
Property Type Single Family Home
Sub Type Single Family Residence
Listing Status Sold
Purchase Type For Sale
Square Footage 1,909 sqft
Price per Sqft $335
Subdivision Commodore At Preston Residential
MLS Listing ID 20345009
Sold Date 10/16/23
Style Traditional
Bedrooms 3
Full Baths 2
Half Baths 2
HOA Fees $150/qua
HOA Y/N Mandatory
Year Built 2019
Annual Tax Amount $6,799
Lot Size 1,568 Sqft
Acres 0.036
Property Description
Former K.Hovnanian model home with over $71,000 in builder upgrades! Prime Plano location in Frisco ISD, this home offers the perfect combination of high end luxury finishes and a low maintenance lifestyle. Brilliant smart home system installed plus pre wired for Texadia smart home pre wiring allowing you to control lighting, HVAC, garage door & other items when away! This is an $11k upgrade! Open concept living and kitchen area with wood flooring, LED lighting, quartz countertops, large island, cabinet lighting & refrigerator included! Hardwood flooring continues up the stairs to 2nd level that features primary suite with luxury bath, walk in shower & large closet. Guest bedroom can double as office with balcony. Wood flooring in the the 3rd level family room with massive 21x10 covered balcony, wet bar with upgraded tile feature wall, granite countertops & half bath! Additional upgrades are tankless water heater, custom drapes, pattern carpet in bedrooms, upgraded landscaping!
Location
State TX
County Collin
Community Greenbelt, Jogging Path/Bike Path, Sidewalks, Other
Direction 8080 Ingram, Plano Tx
Rooms
Dining Room 1
Interior
Interior Features Built-in Features, Chandelier, Decorative Lighting, Double Vanity, Eat-in Kitchen, High Speed Internet Available, Kitchen Island, Multiple Staircases, Open Floorplan, Pantry, Smart Home System, Walk-In Closet(s), Wet Bar
Heating Central
Cooling Central Air
Flooring Carpet, Ceramic Tile, Wood
Appliance Dishwasher, Disposal, Electric Oven, Gas Cooktop, Tankless Water Heater
Heat Source Central
Laundry Electric Dryer Hookup, In Hall, Full Size W/D Area, Washer Hookup
Exterior
Exterior Feature Balcony, Lighting, Private Entrance
Garage Spaces 2.0
Fence None
Community Features Greenbelt, Jogging Path/Bike Path, Sidewalks, Other
Utilities Available City Sewer, City Water
Roof Type Composition
Parking Type Garage Single Door, Garage Faces Rear
Total Parking Spaces 2
Garage Yes
Building
Lot Description Interior Lot
Story Three Or More
Foundation Slab
Level or Stories Three Or More
Structure Type Brick
Schools
Elementary Schools Riddle
Middle Schools Clark
High Schools Lebanon Trail
School District Frisco Isd
Others
Restrictions Architectural,Deed,No Livestock,Other
Ownership see tax records
Acceptable Financing Cash, Conventional, VA Loan
Listing Terms Cash, Conventional, VA Loan
Financing Conventional
Read Less

©2024 North Texas Real Estate Information Systems.
Bought with Quan Thang • Century 21 Mike Bowman, Inc.
GET MORE INFORMATION




