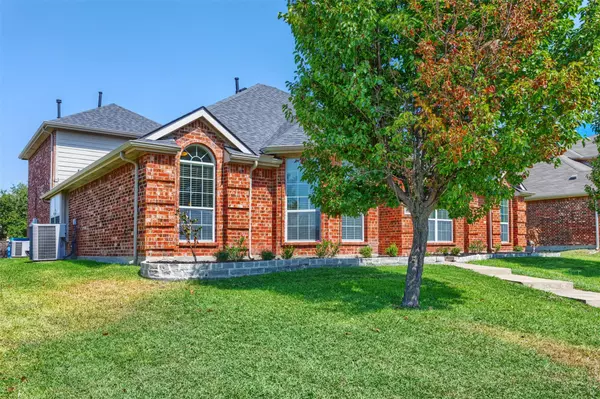For more information regarding the value of a property, please contact us for a free consultation.
3301 Silver Springs Way Rowlett, TX 75089
Want to know what your home might be worth? Contact us for a FREE valuation!

Our team is ready to help you sell your home for the highest possible price ASAP
Key Details
Property Type Single Family Home
Sub Type Single Family Residence
Listing Status Sold
Purchase Type For Sale
Square Footage 2,601 sqft
Price per Sqft $174
Subdivision Castle Hill Estates
MLS Listing ID 20424373
Sold Date 10/13/23
Style Traditional
Bedrooms 4
Full Baths 2
HOA Fees $38/ann
HOA Y/N Mandatory
Year Built 2006
Annual Tax Amount $9,110
Lot Size 9,016 Sqft
Acres 0.207
Property Description
Walk into this beautifully updated home situated on a spacious lot. One of the standout features is the versatile 1.5 story layout. This charming residence boats bright & airy ambiance, thanks to an abundance of natural light that fills the living spaces. 4 bedrooms 2 baths located on the 1st floor +Storm Shelter; Upstairs, discover a spacious gameroom offering endless possibilities: a playroom-home office-or a cozy retreat for relaxation. The open floor plan seamlessly connects the living, dining, & kitchen making it perfect for both daily living & entertaining. The well-appointed kitchen features modern appliances, ample cabinet space, + center island, making meal preparation a breeze. Outside, the expansive lot provides ample space for outdoor activities & potential landscaping projects. It's an ideal canvas for creating your dream backyard oasis! With the updated interior, four-bedroom layout & bonus room, this home offers both comfort & flexibility for today's modern lifestyle.
Location
State TX
County Dallas
Direction East on Rowlett, left on Castle Hill, Right on Toles, Right on Silver Springs.
Rooms
Dining Room 2
Interior
Interior Features High Speed Internet Available, Vaulted Ceiling(s)
Fireplaces Number 1
Fireplaces Type Decorative, Family Room
Appliance Dishwasher, Disposal, Gas Cooktop, Gas Oven
Laundry Utility Room, Full Size W/D Area
Exterior
Exterior Feature Covered Patio/Porch, Rain Gutters
Garage Spaces 2.0
Fence Wood
Utilities Available Alley, City Sewer, City Water, Concrete, Curbs, Dirt, Sidewalk
Roof Type Composition
Parking Type Alley Access, Garage, Garage Door Opener, Garage Faces Rear
Total Parking Spaces 2
Garage Yes
Building
Lot Description Interior Lot, Subdivision
Story One and One Half
Foundation Slab
Level or Stories One and One Half
Structure Type Brick
Schools
Elementary Schools Choice Of School
Middle Schools Choice Of School
High Schools Choice Of School
School District Garland Isd
Others
Ownership of Record
Acceptable Financing Cash, Conventional, FHA
Listing Terms Cash, Conventional, FHA
Financing Conventional
Read Less

©2024 North Texas Real Estate Information Systems.
Bought with Harriet Holiday • Berkshire HathawayHS PenFed TX
GET MORE INFORMATION




