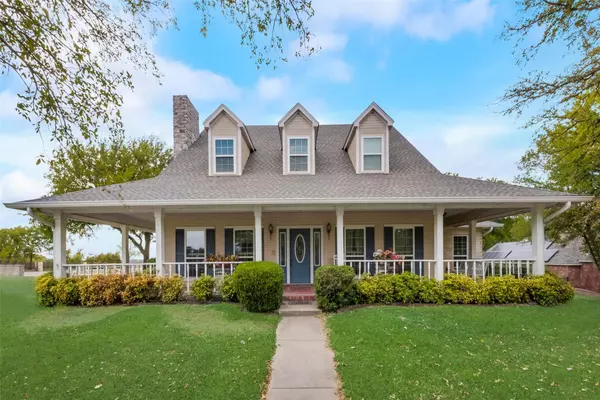For more information regarding the value of a property, please contact us for a free consultation.
801 Sam Bass Court Willow Park, TX 76087
Want to know what your home might be worth? Contact us for a FREE valuation!

Our team is ready to help you sell your home for the highest possible price ASAP
Key Details
Property Type Single Family Home
Sub Type Single Family Residence
Listing Status Sold
Purchase Type For Sale
Square Footage 3,386 sqft
Price per Sqft $221
Subdivision Trinity Estates
MLS Listing ID 20429358
Sold Date 10/10/23
Style Traditional
Bedrooms 5
Full Baths 3
Half Baths 2
HOA Y/N None
Year Built 1989
Annual Tax Amount $11,600
Lot Size 3.362 Acres
Acres 3.362
Property Description
**MULTIPLE OFFERS HIGHEST & BEST due by 4PM on Sunday, Sept 17th** Picturesque wrap-around covered porch entryway leads to warm & inviting living area with stately fireplace. Additional, private living areas: one upstairs & another at rear with striking white stone fireplace. Fabulous kitchen with custom granite counters & backsplash, gorgeous cabinetry offering ample storage, built-in SS appliances & glass cooktop as well as adjacent breakfast nook with view of rear grounds. Spacious, split main bedroom includes elegant en suite with dual vanity & frame-less glass & tile spa shower. Backyard boasts mature trees, covered patio, abundant space for recreation, wrought iron fencing, & fantastic in-ground pool with pebbled walkway. Pool area includes amazing covered patio, bar seating, well-appointed outdoor kitchen, & large propane reserve for heating & grilling. Nearby 1,100 acre Lake Weatherford- boating, fishing, trails, & more. Lot ends right of concrete pad, fence will be moved.
Location
State TX
County Parker
Direction From I-20, go North on Ranch House Rd to Sam Bass Rd. Go left and the property is on the Right. Sign in yard
Rooms
Dining Room 1
Interior
Interior Features Decorative Lighting, Eat-in Kitchen
Heating Central
Cooling Ceiling Fan(s), Central Air
Flooring Ceramic Tile, Luxury Vinyl Plank, Wood
Fireplaces Number 2
Fireplaces Type Gas, Living Room
Appliance Dishwasher, Disposal, Electric Cooktop, Microwave, Double Oven
Heat Source Central
Laundry Utility Room, Full Size W/D Area, Washer Hookup
Exterior
Exterior Feature Rain Gutters
Garage Spaces 3.0
Fence Back Yard, Wood, Wrought Iron
Pool Heated, In Ground
Utilities Available City Water, Septic
Roof Type Composition
Parking Type Garage Single Door, Driveway, Garage Door Opener
Total Parking Spaces 3
Garage Yes
Private Pool 1
Building
Lot Description Acreage, Corner Lot, Landscaped, Lrg. Backyard Grass, Many Trees
Story Two
Foundation Slab
Level or Stories Two
Structure Type Other
Schools
Elementary Schools Vandagriff
Middle Schools Aledo
High Schools Aledo
School District Aledo Isd
Others
Restrictions No Known Restriction(s)
Ownership .
Acceptable Financing Cash, Conventional
Listing Terms Cash, Conventional
Financing Conventional
Special Listing Condition Aerial Photo
Read Less

©2024 North Texas Real Estate Information Systems.
Bought with Michelle Montemayor • Keller Williams Realty
GET MORE INFORMATION




