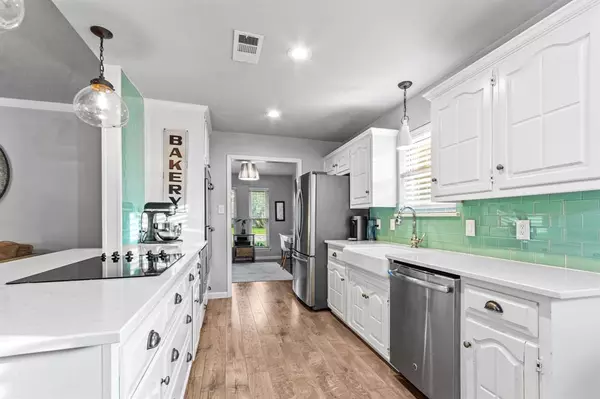For more information regarding the value of a property, please contact us for a free consultation.
917 Cypress Drive Allen, TX 75002
Want to know what your home might be worth? Contact us for a FREE valuation!

Our team is ready to help you sell your home for the highest possible price ASAP
Key Details
Property Type Single Family Home
Sub Type Single Family Residence
Listing Status Sold
Purchase Type For Sale
Square Footage 1,995 sqft
Price per Sqft $213
Subdivision Fountain Park First Sec
MLS Listing ID 20350035
Sold Date 10/06/23
Style Traditional
Bedrooms 3
Full Baths 2
Half Baths 1
HOA Y/N None
Year Built 1973
Annual Tax Amount $5,772
Lot Size 9,147 Sqft
Acres 0.21
Property Description
This charming one story home offers an open concept floor plan with the kitchen overlooking the living room and dining area. As you step inside this home, you are greeted with beautiful glass barn doors that lead into the family room that overlooks the office or flex space. Cozy up near the painted brick fireplace with gas logs in the large living room that boasts beautiful wood beams and has beautiful glass double doors that lead out to the large fenced in backyard. Enjoy dinners in the dining area that overlooks the kitchen, complete with a farmhouse sink and stainless steel appliances. All bedrooms are conveniently located just off the living room. The primary bedroom boasts two closets, an ensuite bathroom and separate vanity. The other two bedrooms have access to the additional full bathroom that was just recently renovated. Come see this beautiful home nestled in the desirable neighborhood of Fountain Park. *Check out our 3D tour**New Roof*
Location
State TX
County Collin
Community Curbs, Sidewalks
Direction Take 75 S and take exit 36 toward Exchange Pkwy Allen Dr. Merge onto N Central Expy. Turn right onto the Exchange Pkwy East Ramp. Turn right on to Roaring Springs Rd. Turn left onto Cypress Dr. Destination will be on the left.
Rooms
Dining Room 1
Interior
Interior Features Cable TV Available, Decorative Lighting, Pantry, Walk-In Closet(s)
Heating Central, Natural Gas
Cooling Ceiling Fan(s), Central Air, Electric
Flooring Carpet, Wood
Fireplaces Number 1
Fireplaces Type Brick, Gas Logs, Living Room
Appliance Dishwasher, Electric Cooktop, Microwave, Double Oven
Heat Source Central, Natural Gas
Laundry Utility Room, Full Size W/D Area
Exterior
Exterior Feature Rain Gutters
Garage Spaces 2.0
Fence Wood
Community Features Curbs, Sidewalks
Utilities Available Cable Available, City Sewer, City Water
Roof Type Composition,Other
Parking Type Garage Single Door, On Street
Total Parking Spaces 2
Garage Yes
Building
Lot Description Interior Lot
Story One
Foundation Slab
Level or Stories One
Structure Type Brick,Wood
Schools
Elementary Schools Reed
Middle Schools Curtis
High Schools Allen
School District Allen Isd
Others
Restrictions Deed,Easement(s)
Ownership See Agent
Acceptable Financing Cash, Conventional, FHA, VA Loan
Listing Terms Cash, Conventional, FHA, VA Loan
Financing Conventional
Read Less

©2024 North Texas Real Estate Information Systems.
Bought with Susan Crosier • Compass RE Texas, LLC.
GET MORE INFORMATION




