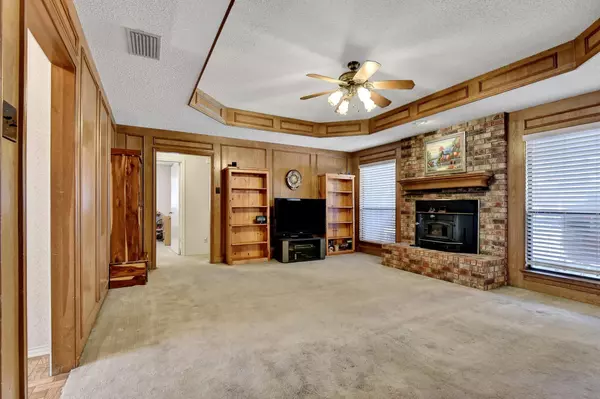For more information regarding the value of a property, please contact us for a free consultation.
704 W Jefferson Street Van Alstyne, TX 75495
Want to know what your home might be worth? Contact us for a FREE valuation!

Our team is ready to help you sell your home for the highest possible price ASAP
Key Details
Property Type Single Family Home
Sub Type Single Family Residence
Listing Status Sold
Purchase Type For Sale
Square Footage 2,036 sqft
Price per Sqft $146
Subdivision Hynds West Side Sec 2 Rplt#2&3
MLS Listing ID 20412989
Sold Date 10/06/23
Style Other
Bedrooms 4
Full Baths 2
Half Baths 1
HOA Y/N None
Year Built 1986
Annual Tax Amount $5,541
Lot Size 9,801 Sqft
Acres 0.225
Property Description
This charming home situated in an established neighborhood is ready for its' next family! Come see this 4 bedroom, 2 and a half bath brick home with wonderful curb appeal! No HOA and located in award winning Van Alstyne ISD! Large primary bedroom with oversized bath features split vanities, garden tub, and updated shower. Second and third bedrooms share a hall full bath that features a newly remodeled shower! Kitchen has double ovens, gas range and eat in bar. Bonus room was being used as fourth bedroom but could be game room, large office, or second living area! Cozy wood burning brick fireplace with gas starter in living area and picture paneling walls. Fenced backyard has covered patio and workshop nestled in the corner waiting for the next project! Blank slate ready for your family's ideas!
Location
State TX
County Grayson
Direction From 75 take the FM 121 exit(Van Alstyne Parkway), head east, turn right on Jefferson, home is on your left. GPS is accurate!
Rooms
Dining Room 1
Interior
Interior Features Double Vanity, Eat-in Kitchen, High Speed Internet Available, Paneling
Heating Central, Electric
Cooling Ceiling Fan(s), Central Air, Electric
Flooring Carpet, Laminate
Fireplaces Number 1
Fireplaces Type Blower Fan, Den, Wood Burning
Appliance Dishwasher, Electric Oven, Gas Cooktop, Microwave, Double Oven
Heat Source Central, Electric
Laundry Electric Dryer Hookup, Utility Room, Full Size W/D Area, Washer Hookup
Exterior
Exterior Feature Covered Patio/Porch, Private Yard
Garage Spaces 2.0
Fence Wood
Utilities Available City Sewer, City Water, Natural Gas Available
Roof Type Composition
Parking Type Garage Single Door
Total Parking Spaces 2
Garage Yes
Building
Lot Description Interior Lot
Story One
Foundation Slab
Level or Stories One
Structure Type Brick
Schools
Elementary Schools John And Nelda Partin
High Schools Van Alstyne
School District Van Alstyne Isd
Others
Ownership Brown
Financing Conventional
Read Less

©2024 North Texas Real Estate Information Systems.
Bought with Abbey Baxter Cislo • Coldwell Banker Apex, REALTORS
GET MORE INFORMATION




