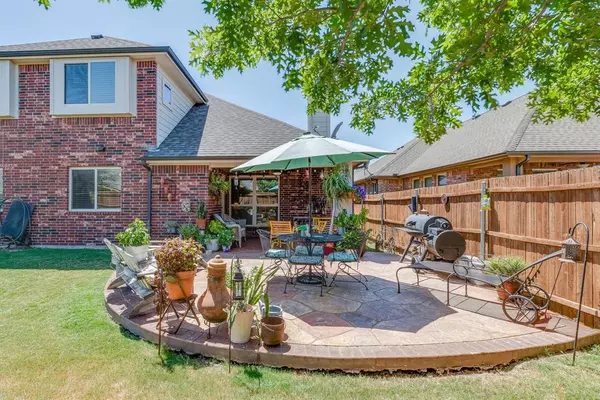For more information regarding the value of a property, please contact us for a free consultation.
414 Salisbury Drive Anna, TX 75409
Want to know what your home might be worth? Contact us for a FREE valuation!

Our team is ready to help you sell your home for the highest possible price ASAP
Key Details
Property Type Single Family Home
Sub Type Single Family Residence
Listing Status Sold
Purchase Type For Sale
Square Footage 2,455 sqft
Price per Sqft $173
Subdivision West Crossing Ph 3
MLS Listing ID 20362770
Sold Date 10/03/23
Style Traditional
Bedrooms 4
Full Baths 3
HOA Fees $24
HOA Y/N Mandatory
Year Built 2014
Annual Tax Amount $6,477
Lot Size 6,011 Sqft
Acres 0.138
Lot Dimensions 50 x 120/survey
Property Description
Must see with inviting space inside and out. This beauty feels like a one story with a flexible upstairs guest suite with hard to find extended garage. The kitchen features granite counters, a stylish pantry door and a convenient eat-up bar, perfect for quick meals or entertaining guests. The modern design continues with a stone hearth and fireplace. Retreat to the generously sized owner's bedroom, a tranquil space enhanced with a cozy sitting area and tasteful wood shutters. Two downstairs secondary bedrooms and a full bath are positioned at the back of the house. Upstairs provides endless possibilities-a home office, fitness studio, or media room-let your imagination run wild! Step outdoors and discover the generously sized stamped concrete patio, an ideal spot to host gatherings, create a tranquil garden oasis, or simply unwind after a busy day. This home is designed with today's buyers in mind, offering both style and functionality. Could easily be considered a one & a half story.
Location
State TX
County Collin
Community Club House, Community Pool, Sidewalks
Direction From I45 and White St, take exit 44, travel east. Turn left onto West Crossing Blvd, turn right onto Chatsworth, then right onto Salisbury. See Floorplan in Transaction Documents-the stack of paper icon over the picture.
Rooms
Dining Room 2
Interior
Interior Features Decorative Lighting, High Speed Internet Available, Kitchen Island, Open Floorplan, Pantry, Walk-In Closet(s)
Heating Central, Natural Gas, Zoned
Cooling Ceiling Fan(s), Central Air, Electric, Zoned
Flooring Carpet, Ceramic Tile
Fireplaces Number 1
Fireplaces Type Gas Starter, Metal, Raised Hearth, Wood Burning
Appliance Dishwasher, Disposal, Electric Range, Microwave, Vented Exhaust Fan
Heat Source Central, Natural Gas, Zoned
Laundry Electric Dryer Hookup, Full Size W/D Area, Washer Hookup
Exterior
Exterior Feature Covered Patio/Porch, Rain Gutters, Lighting
Garage Spaces 2.0
Fence Wood
Community Features Club House, Community Pool, Sidewalks
Utilities Available City Sewer, City Water, Concrete, Curbs, Electricity Connected, Individual Gas Meter, Individual Water Meter, Sidewalk
Roof Type Composition
Total Parking Spaces 2
Garage Yes
Building
Lot Description Few Trees, Interior Lot, Landscaped, Sprinkler System, Subdivision
Story One
Foundation Slab
Level or Stories One
Structure Type Brick,Rock/Stone,Siding
Schools
Elementary Schools Joe K Bryant
Middle Schools Anna
High Schools Anna
School District Anna Isd
Others
Restrictions Deed,Easement(s)
Ownership Diane and Stephen Gregg Cummins
Acceptable Financing Cash, Conventional, FHA, VA Loan
Listing Terms Cash, Conventional, FHA, VA Loan
Financing VA
Special Listing Condition Deed Restrictions, Res. Service Contract, Utility Easement
Read Less

©2025 North Texas Real Estate Information Systems.
Bought with Mergim Neziraj • Berkshire HathawayHS PenFed TX



