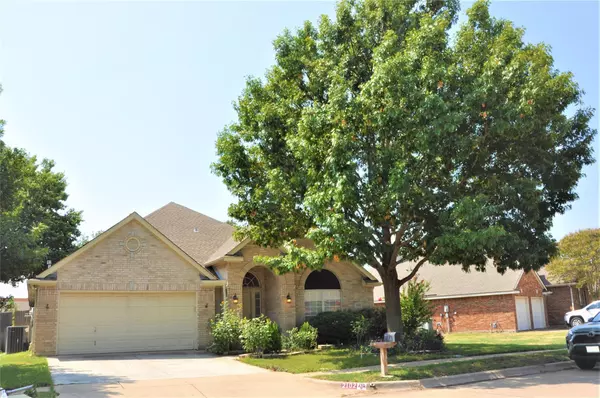For more information regarding the value of a property, please contact us for a free consultation.
2102 Gate Pointe Way Arlington, TX 76018
Want to know what your home might be worth? Contact us for a FREE valuation!

Our team is ready to help you sell your home for the highest possible price ASAP
Key Details
Property Type Single Family Home
Sub Type Single Family Residence
Listing Status Sold
Purchase Type For Sale
Square Footage 2,044 sqft
Price per Sqft $166
Subdivision Hunter Pointe Add
MLS Listing ID 20421651
Sold Date 10/02/23
Style Traditional
Bedrooms 3
Full Baths 2
HOA Fees $33/ann
HOA Y/N Mandatory
Year Built 1999
Annual Tax Amount $6,939
Lot Size 7,230 Sqft
Acres 0.166
Property Description
Welcome to this move-in ready, spacious home with many features. At the front door, notice the beautiful BAMBOO wood flooring throughout the house with NO CARPET anywhere. You will also be presented with the formal living and dining combo. Look up because you will see the very tall ceiling in all major areas. As you walk in, to the left is the 2 secondary bedrooms and to the right is the open kitchen that looks into the family room. The eat-in kitchen has many countertop spaces and lots of cabinets for storage. The family room can host many gatherings. All 3 bedrooms are OVERSIZED that is enough to put a big bed, dresser, and a working desk. The backyard has a covered patio, a shed, and no direct neighbors in the back. Centrally located near 360, TCC college, and 5 minutes access to many shops and restaurants. Don't forget the community pool and basketball court too. Roof was replaced in 2017, HVAC in 2019, and water heater in 2020. With a house this great, what are you waiting for?
Location
State TX
County Tarrant
Community Community Pool, Jogging Path/Bike Path, Sidewalks
Direction Please use GPS
Rooms
Dining Room 2
Interior
Interior Features Cable TV Available, Eat-in Kitchen, High Speed Internet Available, Open Floorplan, Pantry, Walk-In Closet(s)
Heating Central, Natural Gas
Cooling Ceiling Fan(s), Central Air, Electric
Flooring Bamboo, Ceramic Tile
Fireplaces Number 1
Fireplaces Type Family Room, Gas, Gas Logs, Gas Starter
Appliance Dishwasher, Disposal, Electric Range, Microwave
Heat Source Central, Natural Gas
Laundry Electric Dryer Hookup, Utility Room, Full Size W/D Area, Washer Hookup
Exterior
Exterior Feature Covered Patio/Porch, Rain Gutters
Garage Spaces 2.0
Fence Wood
Community Features Community Pool, Jogging Path/Bike Path, Sidewalks
Utilities Available Cable Available, City Sewer, City Water, Curbs, Electricity Available, Individual Gas Meter, Individual Water Meter, Natural Gas Available, Sewer Available
Roof Type Composition
Parking Type Garage Single Door, Garage, Garage Door Opener, Garage Faces Front
Total Parking Spaces 2
Garage No
Building
Lot Description Few Trees, Interior Lot, Landscaped, Sprinkler System, Subdivision
Story One
Foundation Slab
Level or Stories One
Structure Type Brick,Vinyl Siding
Schools
Elementary Schools Beckham
High Schools Seguin
School District Arlington Isd
Others
Restrictions Deed,Easement(s)
Ownership See Tax
Acceptable Financing Cash, Conventional, FHA, FHA-203K, VA Loan
Listing Terms Cash, Conventional, FHA, FHA-203K, VA Loan
Financing Conventional
Special Listing Condition Deed Restrictions, Survey Available, Utility Easement
Read Less

©2024 North Texas Real Estate Information Systems.
Bought with Teresa Tran • Universal Realty, Inc
GET MORE INFORMATION




