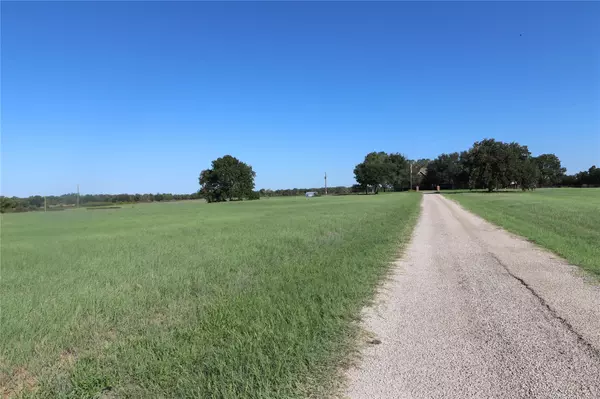For more information regarding the value of a property, please contact us for a free consultation.
7496 FM 3025 Stephenville, TX 76401
Want to know what your home might be worth? Contact us for a FREE valuation!

Our team is ready to help you sell your home for the highest possible price ASAP
Key Details
Property Type Single Family Home
Sub Type Single Family Residence
Listing Status Sold
Purchase Type For Sale
Square Footage 3,082 sqft
Price per Sqft $811
Subdivision Erath Co School Land
MLS Listing ID 20167569
Sold Date 10/02/23
Style Traditional
Bedrooms 4
Full Baths 3
Half Baths 1
HOA Y/N None
Year Built 1993
Lot Size 80.360 Acres
Acres 80.36
Property Description
Fabulous Location! Stunning large home with horse barn, on 80.36 acres.
Gorgeous Coastal fields are accented by large stately Oak Trees. 15 ac timber hunting.
Enter this 4,3.5,3 brick home and be greeted by a lovely spiral staircase and open formal dining room. Large living room with fireplace shows off tons of built-in cabinets. Kitchen is accented by Pretty oak cabinets, and island. Large pantry. Breakfast dining, plus a cozy sitting area with fireplace. Large private office. Spacious Master bedroom with transom windows. You'll love the luxurious master bath with extra-large tub and separate shower,and walk-in closet.Two up stair bedrooms have their own vanity areas. Additional up stair bd. has its own bath.
So many more amenities include a Lovely Fenced Swimming Pool.
Metal 8 stall horse barn with center drive thru, tack room, office, and extras that the horse lover will appreciate. Loafing sheds with water
Large Metal shop with an overhead door, hay and equipment storage.
Location
State TX
County Erath
Direction From Stephenville intersection Hwy. 8 and Hwy. 108 N. Take Hwy 108 N., go 5.4 Miles to blinking light Take Right onto Fm. 3025, go 1.4 Mi. Property on the left. See sign. Property is 3.5 mi. from Hwy. 281
Rooms
Dining Room 2
Interior
Interior Features Chandelier, Double Vanity, Eat-in Kitchen, High Speed Internet Available, Kitchen Island, Multiple Staircases, Natural Woodwork, Pantry, Tile Counters, Vaulted Ceiling(s), Wainscoting, Walk-In Closet(s), Wet Bar
Heating Central, Electric, Fireplace Insert, Fireplace(s)
Cooling Central Air, Electric
Flooring Carpet, Ceramic Tile
Fireplaces Number 2
Fireplaces Type Brick, Family Room, Insert, Kitchen, Living Room, Wood Burning
Appliance Dishwasher, Electric Cooktop, Electric Oven, Microwave, Trash Compactor, Water Purifier, Water Softener
Heat Source Central, Electric, Fireplace Insert, Fireplace(s)
Laundry Electric Dryer Hookup, Utility Room, Full Size W/D Area, Washer Hookup
Exterior
Exterior Feature Covered Patio/Porch, Rain Gutters, RV/Boat Parking, Stable/Barn, Storage
Garage Spaces 3.0
Fence Cross Fenced, Fenced, Gate, Metal, Pipe, Wrought Iron, Other
Pool Fenced, Gunite, In Ground
Utilities Available All Weather Road, Asphalt, Co-op Electric, Outside City Limits, Septic, Underground Utilities, Well
Roof Type Composition
Street Surface Asphalt
Parking Type Garage Single Door, Additional Parking
Total Parking Spaces 3
Garage Yes
Private Pool 1
Building
Lot Description Acreage, Cleared, Landscaped, Lrg. Backyard Grass, Many Trees, Oak, Pine, Other, Pasture, Sprinkler System
Story One and One Half
Foundation Slab
Level or Stories One and One Half
Structure Type Brick
Schools
Elementary Schools Huckabay
Middle Schools Huckabay
High Schools Huckabay
School District Huckabay Isd
Others
Restrictions No Restrictions
Ownership Portwood
Financing Conventional
Read Less

©2024 North Texas Real Estate Information Systems.
Bought with Stephanie Nuce • PENNINGTON PREMIERE REAL ESTATE
GET MORE INFORMATION




