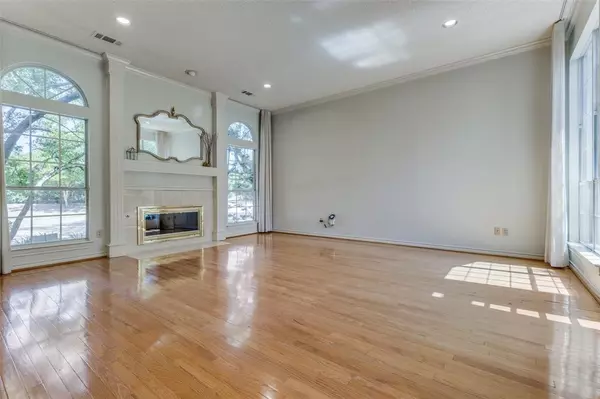For more information regarding the value of a property, please contact us for a free consultation.
5908 Richwater Drive Dallas, TX 75252
Want to know what your home might be worth? Contact us for a FREE valuation!

Our team is ready to help you sell your home for the highest possible price ASAP
Key Details
Property Type Single Family Home
Sub Type Single Family Residence
Listing Status Sold
Purchase Type For Sale
Square Footage 2,282 sqft
Price per Sqft $236
Subdivision Prestonwood West Sec Two Ph I
MLS Listing ID 20425274
Sold Date 09/26/23
Style Traditional
Bedrooms 3
Full Baths 2
HOA Fees $66/mo
HOA Y/N Mandatory
Year Built 1987
Annual Tax Amount $9,915
Lot Size 6,098 Sqft
Acres 0.14
Property Description
Discover this IMPRESSIVE, low-maintenance, one-story zero lot home located in a PRIME NORTH DALLAS LOCATION! A spacious floor plan with 10ft ceilings, abundant natural light, ample storage, 2 patios, 2 cozy fireplaces, and a charming farmhouse sink, this home has it all. Relax in the 2 inviting living areas and revel in the backyard retreat enjoyable from almost every room. The backyard oasis features a lush garden patio and plot of grass, perfect for pets. The kitchen is a chef's dream with granite counter-backsplash, stainless steel appliances, tons of storage. Don't miss the add’tl boat gate entry, garage storage, XL walk-in shower in primary, granite counters in both baths and elegant red oak floors that grace almost every space. Plus, enjoy the convenience of HOA-maintained front yard. This home is a true gem!
Location
State TX
County Collin
Direction From Dallas North Tollway go EAST on Frankfort to Campbell (turn south), left on Richwater Dr - house is on the right
Rooms
Dining Room 2
Interior
Interior Features Built-in Features, Cable TV Available, Granite Counters, High Speed Internet Available, Open Floorplan, Walk-In Closet(s), Wet Bar
Heating Central, Natural Gas
Cooling Central Air, Electric
Flooring Carpet, Hardwood, Tile
Fireplaces Number 2
Fireplaces Type Brick, Gas, Gas Starter, Living Room
Appliance Dishwasher, Disposal, Electric Cooktop, Electric Oven, Microwave
Heat Source Central, Natural Gas
Laundry Electric Dryer Hookup, Utility Room, Full Size W/D Area, Washer Hookup
Exterior
Exterior Feature Rain Gutters, Private Yard, Uncovered Courtyard
Garage Spaces 2.0
Fence Brick, Gate, Metal, Wood
Utilities Available Alley, City Sewer, City Water, Sidewalk
Roof Type Composition
Parking Type Garage Single Door, Alley Access, Driveway, Garage, Garage Door Opener, Garage Faces Rear
Total Parking Spaces 2
Garage Yes
Building
Lot Description Acreage, Few Trees, Landscaped, Sprinkler System, Subdivision
Story One
Foundation Slab
Level or Stories One
Structure Type Brick,Wood
Schools
Elementary Schools Haggar
Middle Schools Frankford
High Schools Shepton
School District Plano Isd
Others
Ownership See Offer Instructions
Acceptable Financing Cash, Conventional
Listing Terms Cash, Conventional
Financing Cash
Read Less

©2024 North Texas Real Estate Information Systems.
Bought with Shari Samani • WDR Uptown
GET MORE INFORMATION




