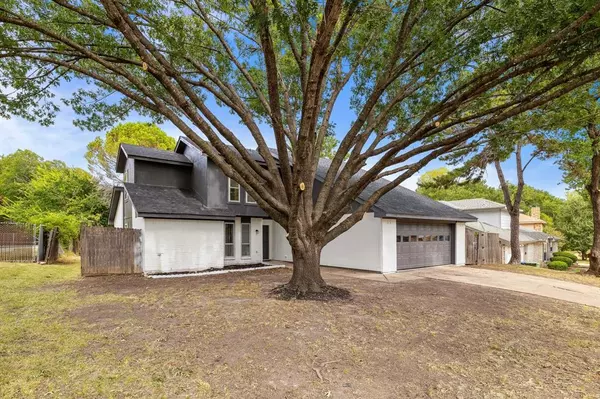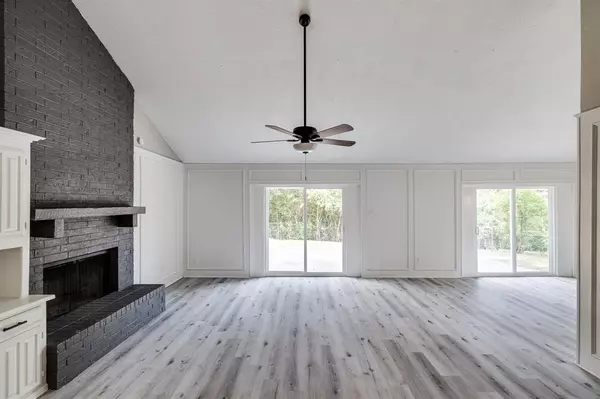For more information regarding the value of a property, please contact us for a free consultation.
5026 Branch Hollow Drive Garland, TX 75043
Want to know what your home might be worth? Contact us for a FREE valuation!

Our team is ready to help you sell your home for the highest possible price ASAP
Key Details
Property Type Single Family Home
Sub Type Single Family Residence
Listing Status Sold
Purchase Type For Sale
Square Footage 2,032 sqft
Price per Sqft $172
Subdivision Eastern Meadows 02
MLS Listing ID 20403632
Sold Date 09/22/23
Bedrooms 4
Full Baths 2
HOA Y/N None
Year Built 1976
Annual Tax Amount $6,137
Lot Size 9,583 Sqft
Acres 0.22
Property Description
Step into this exquisite 4-bedroom, 2-full bath residence located on a quiet cul de sac. Luxury vinyl plank flooring guides you through an open-concept layout, creating an inviting ambiance. The gourmet kitchen boasts new quartz countertops and modern fixtures, flows seamlessly into the adjoining living spaces. The living room, complete with a wood-burning fireplace and built-ins, is a cozy retreat.
Indulge in the opulent remodeled baths, where every detail is carefully curated for a spa-like retreat which exudes sophistication and invites luxurious relaxation. The home backs to a dry creekbed and a connection to nature that is rare to find. A new roof, two new AC units, and updated ductwork were all installed in June 2023, guaranteeing efficient and worry-free living.
This residence provides a prime location. Explore local dining, shopping, and entertainment options, all conveniently nearby.
Location
State TX
County Dallas
Direction Head southeast on E I30 Frontage Rd. Broadway Blvd toward W I30 Frontage Rd. Take Exit 59B for Belt Line Rd Continue on E Belt Line Rd for a few miles. Turn left onto N Shiloh Rd. Turn right onto E Centerville Rd. Turn left onto Branch Hollow Dr. Arrive at 5026 Branch Hollow Dr on your right.
Rooms
Dining Room 1
Interior
Interior Features Built-in Features, Cable TV Available, Decorative Lighting, Double Vanity, Eat-in Kitchen, Granite Counters, High Speed Internet Available, Natural Woodwork, Open Floorplan, Pantry, Walk-In Closet(s)
Heating Central, Electric
Cooling Central Air, Electric
Flooring Luxury Vinyl Plank
Fireplaces Number 1
Fireplaces Type Wood Burning
Appliance Dishwasher, Electric Cooktop, Electric Oven
Heat Source Central, Electric
Laundry Electric Dryer Hookup, Utility Room, Full Size W/D Area, Washer Hookup
Exterior
Garage Spaces 2.0
Fence Partial
Utilities Available City Sewer, City Water
Roof Type Composition
Parking Type Garage Single Door, Garage Faces Front, Storage
Total Parking Spaces 2
Garage Yes
Building
Lot Description Cul-De-Sac, Interior Lot
Story Two
Foundation Slab
Level or Stories Two
Structure Type Brick,Siding
Schools
Elementary Schools Choice Of School
Middle Schools Choice Of School
High Schools Choice Of School
School District Garland Isd
Others
Ownership see DCAD
Financing Conventional
Special Listing Condition Survey Available
Read Less

©2024 North Texas Real Estate Information Systems.
Bought with David Brown • David Christopher & Associates
GET MORE INFORMATION




