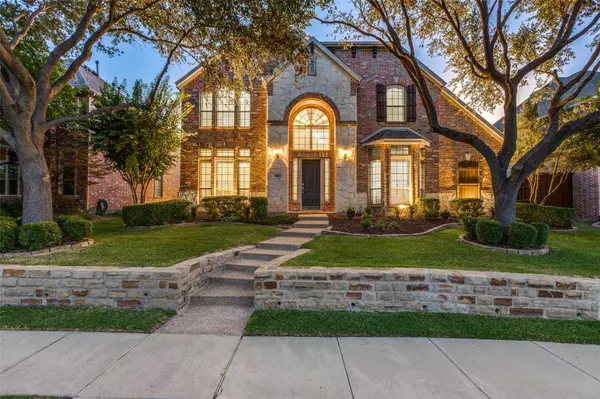For more information regarding the value of a property, please contact us for a free consultation.
8225 Sutherland Lane Plano, TX 75025
Want to know what your home might be worth? Contact us for a FREE valuation!

Our team is ready to help you sell your home for the highest possible price ASAP
Key Details
Property Type Single Family Home
Sub Type Single Family Residence
Listing Status Sold
Purchase Type For Sale
Square Footage 3,988 sqft
Price per Sqft $200
Subdivision Cambridge Place At Russell Creek
MLS Listing ID 20411468
Sold Date 09/22/23
Style Traditional
Bedrooms 4
Full Baths 3
Half Baths 1
HOA Fees $37/ann
HOA Y/N Mandatory
Year Built 2003
Annual Tax Amount $12,022
Lot Size 7,405 Sqft
Acres 0.17
Property Description
Multiple offer situation and highest and best offer deadline for Tuesday, August 22 12pm. Spotless, beautifully fully renovated family home in highly desirable in Russell Creek community. Faced Capstone Park house is warmly greeted by open concept layout, newly installed hand scraped hard wood floor, soaring celling, opulent smooth curved wood staircase and new paint throughout. Meticulous attention to detail is present in the kitchen with newly installed quartz countertop, customized backsplash, plenty of cabinets, SS appliance, luxurious light fixtures and kitchen island. Oversized master suite offers a sitting area, dual sink, new tile floor, large walk-in closet and new shower booth and jetted bathtub for your relaxation. Spacious upstairs fascinates with extended hand scraped hard wood floor, large game room, jack and jill bath and 3more bedrooms with luxurious greenbelt view. Good size backyard provides plentiful space for gardening and entertaining.
Location
State TX
County Collin
Community Greenbelt, Park, Playground, Sidewalks
Direction From highway 121, take off on Independence pkwy, south on Independence pkwy, turn left on Russel creek Dr, Turn right on Sutherland Ln, House is located on right side.
Rooms
Dining Room 2
Interior
Interior Features Built-in Features, Cable TV Available, Cathedral Ceiling(s), Chandelier, Decorative Lighting, Eat-in Kitchen, High Speed Internet Available, Kitchen Island, Natural Woodwork, Open Floorplan, Pantry, Smart Home System, Walk-In Closet(s), Wet Bar
Heating Central, Natural Gas
Cooling Ceiling Fan(s), Central Air
Flooring Carpet, Ceramic Tile, Hardwood, Wood
Fireplaces Number 1
Fireplaces Type Decorative, Family Room, Gas, Gas Logs, Metal
Equipment Home Theater, Irrigation Equipment
Appliance Dishwasher, Disposal, Electric Oven, Gas Cooktop, Gas Water Heater, Microwave, Convection Oven, Plumbed For Gas in Kitchen, Vented Exhaust Fan
Heat Source Central, Natural Gas
Laundry Electric Dryer Hookup, Utility Room, Full Size W/D Area, Washer Hookup
Exterior
Exterior Feature Rain Gutters, Private Entrance, Private Yard
Garage Spaces 3.0
Fence Wood
Community Features Greenbelt, Park, Playground, Sidewalks
Utilities Available Alley, Cable Available, City Sewer, City Water, Electricity Available, Individual Gas Meter, Individual Water Meter, Natural Gas Available, Phone Available, Sewer Available, Sidewalk, Underground Utilities
Roof Type Composition
Parking Type Garage Double Door, Alley Access, Epoxy Flooring, Garage, Garage Door Opener, Garage Faces Rear, Oversized
Garage Yes
Building
Lot Description Few Trees, Greenbelt, Interior Lot, Landscaped, Park View, Sprinkler System, Subdivision
Story Two
Foundation Slab
Level or Stories Two
Structure Type Brick,Siding
Schools
Elementary Schools Andrews
Middle Schools Rice
High Schools Jasper
School District Plano Isd
Others
Ownership ASK LA
Acceptable Financing 1031 Exchange, Cash, Conventional, FHA, VA Loan
Listing Terms 1031 Exchange, Cash, Conventional, FHA, VA Loan
Financing Cash
Special Listing Condition Aerial Photo
Read Less

©2024 North Texas Real Estate Information Systems.
Bought with Angelo Chavez • Monument Realty
GET MORE INFORMATION




