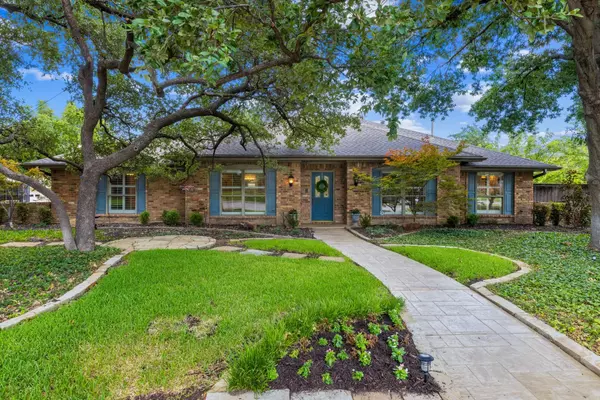For more information regarding the value of a property, please contact us for a free consultation.
2608 Parkhaven Court Plano, TX 75075
Want to know what your home might be worth? Contact us for a FREE valuation!

Our team is ready to help you sell your home for the highest possible price ASAP
Key Details
Property Type Single Family Home
Sub Type Single Family Residence
Listing Status Sold
Purchase Type For Sale
Square Footage 2,700 sqft
Price per Sqft $222
Subdivision High Place Ph Three
MLS Listing ID 20399589
Sold Date 09/21/23
Style Traditional
Bedrooms 4
Full Baths 3
HOA Y/N None
Year Built 1978
Annual Tax Amount $7,799
Lot Size 0.400 Acres
Acres 0.4
Lot Dimensions 51x120x194x195
Property Description
OPPORTUNITY is KNOCKING! Available for the time in 42 years, you will NOT want to miss this incredible opportunity to enjoy this UBER CHARMING one story tucked away on a HUGE park-like cul-de-sac lot! The massive yard offers everything you could desire including a large Pool + Spa, mature oak trees ready for a treehouse and swings, raised stone garden beds, storage building and expansive green spaces to call your own! UPDATES GALORE include hardwood floors, plantation shutters, updated baths and a DREAM KITCHEN with upgraded cabinetry including a fabulous hutch, desk and built in nook seating, high end Kitchen Aid appliances including double ovens! Primary Bedroom Suite is tucked away on back of home for privacy and offers a spacious bath with TWO walk-in closets. Children can walk to Grades K-8 plus 11-12! Extra parking pad will accommodate a boat or small R.V., too!
Location
State TX
County Collin
Community Curbs, Sidewalks
Direction From Independence turn west on Parkhaven, then right on Parkhaven Court. Home will be on right at end of cul-de-sac.
Rooms
Dining Room 2
Interior
Interior Features Built-in Features, Cable TV Available, Chandelier, Decorative Lighting, Eat-in Kitchen, Flat Screen Wiring, Granite Counters, High Speed Internet Available, Open Floorplan, Pantry, Vaulted Ceiling(s), Walk-In Closet(s), In-Law Suite Floorplan
Heating Fireplace(s), Natural Gas, Zoned
Cooling Ceiling Fan(s), Central Air, Electric, Zoned
Flooring Carpet, Ceramic Tile, Hardwood, Terrazzo, Tile, Wood
Fireplaces Number 1
Fireplaces Type Decorative, Gas, Gas Logs, Gas Starter, Living Room, Masonry, Raised Hearth, Stone
Equipment Intercom, Satellite Dish
Appliance Dishwasher, Disposal, Electric Cooktop, Electric Oven, Gas Water Heater, Microwave, Double Oven
Heat Source Fireplace(s), Natural Gas, Zoned
Laundry Utility Room, Full Size W/D Area
Exterior
Exterior Feature Garden(s), Rain Gutters, Private Yard, RV/Boat Parking, Storage
Garage Spaces 2.0
Fence Metal, Wood
Pool Fiberglass, Gunite, In Ground, Lap, Pool/Spa Combo, Private, Sport
Community Features Curbs, Sidewalks
Utilities Available Alley, Cable Available, City Sewer, City Water, Curbs, Individual Gas Meter, Individual Water Meter, Sidewalk
Roof Type Composition
Parking Type Garage Single Door, Alley Access, Driveway, Garage, Garage Door Opener, Garage Faces Rear, Oversized, Parking Pad, Workshop in Garage
Garage Yes
Private Pool 1
Building
Lot Description Cul-De-Sac, Interior Lot, Irregular Lot, Landscaped, Level, Lrg. Backyard Grass, Many Trees, Oak, Sprinkler System, Subdivision
Story One
Foundation Slab
Level or Stories One
Structure Type Brick,Siding
Schools
Elementary Schools Saigling
Middle Schools Haggard
High Schools Vines
School District Plano Isd
Others
Ownership Ask Agent
Acceptable Financing Cash, Conventional, FHA, VA Loan
Listing Terms Cash, Conventional, FHA, VA Loan
Financing Conventional
Read Less

©2024 North Texas Real Estate Information Systems.
Bought with Joanne Bryan • Coldwell Banker Realty Frisco
GET MORE INFORMATION




