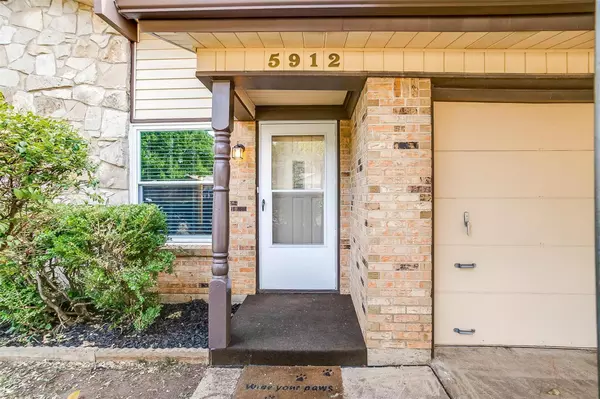For more information regarding the value of a property, please contact us for a free consultation.
5912 Shipp Drive Watauga, TX 76148
Want to know what your home might be worth? Contact us for a FREE valuation!

Our team is ready to help you sell your home for the highest possible price ASAP
Key Details
Property Type Single Family Home
Sub Type Single Family Residence
Listing Status Sold
Purchase Type For Sale
Square Footage 1,240 sqft
Price per Sqft $237
Subdivision Browning Heights North
MLS Listing ID 20416783
Sold Date 09/20/23
Bedrooms 3
Full Baths 2
HOA Y/N None
Year Built 1965
Annual Tax Amount $3,476
Lot Size 8,276 Sqft
Acres 0.19
Property Description
You won't want to miss this fully remodeled gem in the heart of Birdville ISD! Walking distance to Watauga Elementary, Watauga Middle and a local park. Brand new flooring, lighting, cabinets and stainless steel appliances. Quartz countertops. Water Heater, HVAC and all windows replaced less than 3 yrs ago.
Location
State TX
County Tarrant
Direction From I-820, North on Denton Hwy. Turn East on Shipp Dr. Property will be on the Right.
Rooms
Dining Room 1
Interior
Interior Features Cable TV Available, High Speed Internet Available, Open Floorplan
Heating Central
Cooling Central Air
Flooring Carpet, Luxury Vinyl Plank
Appliance Dishwasher, Disposal, Gas Range, Gas Water Heater, Microwave
Heat Source Central
Laundry In Garage
Exterior
Exterior Feature Covered Patio/Porch
Garage Spaces 2.0
Carport Spaces 2
Utilities Available City Sewer, City Water, Sidewalk
Roof Type Composition
Parking Type Garage Single Door, Carport
Garage Yes
Building
Story One
Foundation Slab
Level or Stories One
Structure Type Brick,Siding
Schools
Elementary Schools Watauga
Middle Schools Watauga
High Schools Haltom
School District Birdville Isd
Others
Ownership See Tax
Acceptable Financing Cash, Conventional, FHA, VA Loan
Listing Terms Cash, Conventional, FHA, VA Loan
Financing Cash
Special Listing Condition Owner/ Agent
Read Less

©2024 North Texas Real Estate Information Systems.
Bought with Laurie Wall • The Wall Team Realty Assoc
GET MORE INFORMATION




