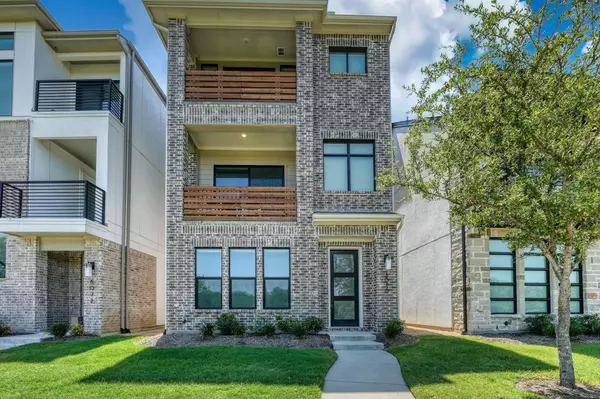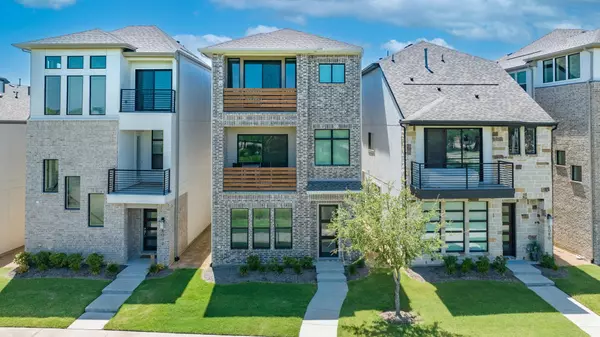For more information regarding the value of a property, please contact us for a free consultation.
8076 Cornelius Drive Plano, TX 75024
Want to know what your home might be worth? Contact us for a FREE valuation!

Our team is ready to help you sell your home for the highest possible price ASAP
Key Details
Property Type Single Family Home
Sub Type Single Family Residence
Listing Status Sold
Purchase Type For Sale
Square Footage 2,132 sqft
Price per Sqft $328
Subdivision Commodore At Preston Residential
MLS Listing ID 20386633
Sold Date 09/15/23
Style Traditional
Bedrooms 3
Full Baths 2
Half Baths 1
HOA Fees $150/ann
HOA Y/N Mandatory
Year Built 2021
Annual Tax Amount $9,594
Lot Size 1,655 Sqft
Acres 0.038
Property Description
This home seamlessly blends modernity and sophistication, nestled gracefully overlooking a serene greenbelt. The interior is adorned with premium upgrades, boasting an open floor plan, wood floors throughout, 3 efficient AC units, and automatic shades on the 2nd and 3rd floors. The living area and kitchen seamlessly combine, presenting premium cabinetry, quartz c-tops, and state-of-the-art appliances. This home provides ample storage capacity and is flooded with natural light. The luxurious owner's retreat features a balcony, hardwood floors, and an ensuite bath equipped with a garden tub, separate shower, dual sinks, and a walk-in closet. Conveniently located near Legacy Business Park, Legacy West, various local attractions, and easy access to major freeways, this home is ideal for those seeking an active lifestyle. The community amenities are equally impressive, offering walking trails, a dog yard, a covered pavilion, and a picnic area to enhance the overall living experience
Location
State TX
County Collin
Community Jogging Path/Bike Path, Park, Other
Direction GPS
Rooms
Dining Room 1
Interior
Interior Features Cable TV Available, Decorative Lighting, Double Vanity, Eat-in Kitchen, Flat Screen Wiring, High Speed Internet Available, Kitchen Island, Open Floorplan, Pantry, Walk-In Closet(s)
Heating Central, Natural Gas
Cooling Ceiling Fan(s), Central Air
Flooring Ceramic Tile, Wood
Appliance Built-in Gas Range, Dishwasher, Disposal, Gas Cooktop
Heat Source Central, Natural Gas
Laundry Electric Dryer Hookup, Utility Room, Full Size W/D Area, Washer Hookup
Exterior
Exterior Feature Balcony, Covered Patio/Porch, Rain Gutters, Lighting
Garage Spaces 2.0
Community Features Jogging Path/Bike Path, Park, Other
Utilities Available City Sewer, City Water, Natural Gas Available
Roof Type Composition
Parking Type Garage Single Door, Alley Access, Concrete, Driveway, Garage, Garage Door Opener, Garage Faces Rear
Garage Yes
Building
Lot Description Adjacent to Greenbelt, Few Trees, Interior Lot, Landscaped
Story Three Or More
Foundation Slab
Level or Stories Three Or More
Structure Type Brick
Schools
Elementary Schools Riddle
Middle Schools Clark
High Schools Lebanon Trail
School District Frisco Isd
Others
Acceptable Financing Cash, Conventional, VA Loan
Listing Terms Cash, Conventional, VA Loan
Financing Conventional
Read Less

©2024 North Texas Real Estate Information Systems.
Bought with Tiana Weber • Briggs Freeman Sotheby's Int'l
GET MORE INFORMATION




