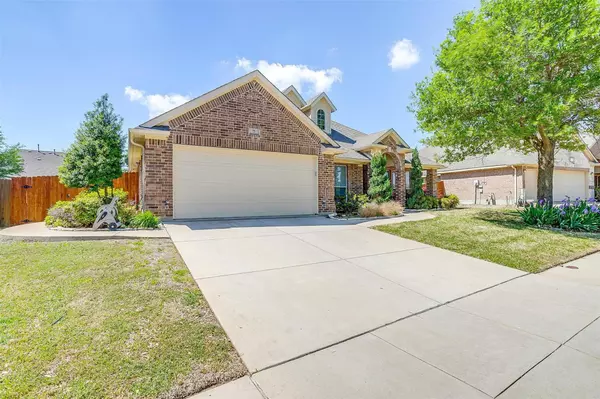For more information regarding the value of a property, please contact us for a free consultation.
7 Stonegate Drive Edgecliff Village, TX 76134
Want to know what your home might be worth? Contact us for a FREE valuation!

Our team is ready to help you sell your home for the highest possible price ASAP
Key Details
Property Type Single Family Home
Sub Type Single Family Residence
Listing Status Sold
Purchase Type For Sale
Square Footage 2,359 sqft
Price per Sqft $163
Subdivision Villages At Edgecliff Sec 1
MLS Listing ID 20304247
Sold Date 09/08/23
Style Traditional
Bedrooms 4
Full Baths 2
HOA Fees $41/ann
HOA Y/N Mandatory
Year Built 2005
Annual Tax Amount $6,913
Lot Size 9,234 Sqft
Acres 0.212
Property Description
PRICE REDUCTION!! DON’T MISS OUT! Beautiful 4 bedrooms, 2 bath with formal dining, formal sitting area, large living, eat in kitchen breakfast area & a centrally located kitchen makes this home perfect for entertaining. Welcome to the former showroom home of D.R. Horton for villages of Edgecliff subdivision. This home was built with all the bells and whistles you would want in a home. Split bedroom floor plan. A flex 4th bedroom or office option. Large oversized master with dual sinks, soaking tub, standup shower & walk in closet. Fall in love with your large, open kitchen perfectly placed in between the living & breakfast area. The skylight illuminates the area with natural light. Highlighting your gorgeous custom wood cabinets. Newer stainless steel appliances, gas cook top & kitchen island. If there was enough to love about the inside step outside and enjoy all the amenities just across the street. Community pool, play ground and open field makes offers a little but for everyone.
Location
State TX
County Tarrant
Community Community Pool, Park, Playground
Direction Loop 820 South exit Hemphill and turn South to Stonegate Drive turn left. House on right.
Rooms
Dining Room 2
Interior
Interior Features Cable TV Available, Decorative Lighting, Eat-in Kitchen, High Speed Internet Available, Kitchen Island, Open Floorplan, Walk-In Closet(s)
Heating Central, Electric
Cooling Ceiling Fan(s), Central Air, Electric
Flooring Carpet, Ceramic Tile
Fireplaces Number 1
Fireplaces Type Brick, Gas, Gas Starter
Appliance Built-in Refrigerator, Dishwasher, Disposal, Electric Oven, Gas Cooktop, Plumbed For Gas in Kitchen
Heat Source Central, Electric
Laundry Electric Dryer Hookup, Utility Room, Full Size W/D Area, Washer Hookup
Exterior
Exterior Feature Covered Patio/Porch, Lighting
Garage Spaces 2.0
Fence Wood
Community Features Community Pool, Park, Playground
Utilities Available City Sewer, City Water
Roof Type Composition
Parking Type Garage Single Door, Driveway, Garage
Garage Yes
Building
Lot Description Few Trees, Interior Lot
Story One
Foundation Slab
Level or Stories One
Structure Type Brick
Schools
Elementary Schools Sycamore
Middle Schools Crowley
High Schools Crowley
School District Crowley Isd
Others
Ownership TAX
Acceptable Financing Cash, Conventional, FHA, VA Loan
Listing Terms Cash, Conventional, FHA, VA Loan
Financing FHA
Read Less

©2024 North Texas Real Estate Information Systems.
Bought with Cristina Sanz • JPAR Dallas
GET MORE INFORMATION




