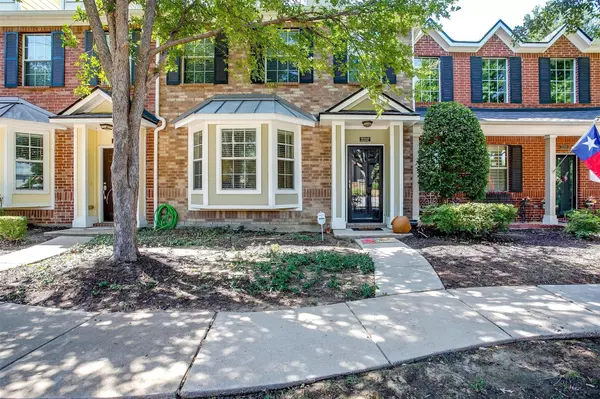For more information regarding the value of a property, please contact us for a free consultation.
3202 Bedford Road Bedford, TX 76021
Want to know what your home might be worth? Contact us for a FREE valuation!

Our team is ready to help you sell your home for the highest possible price ASAP
Key Details
Property Type Townhouse
Sub Type Townhouse
Listing Status Sold
Purchase Type For Sale
Square Footage 1,466 sqft
Price per Sqft $221
Subdivision Durango Ridge Add
MLS Listing ID 20395678
Sold Date 09/06/23
Style Early American,Traditional
Bedrooms 3
Full Baths 2
Half Baths 1
HOA Fees $234/mo
HOA Y/N Mandatory
Year Built 2007
Annual Tax Amount $5,451
Lot Size 2,308 Sqft
Acres 0.053
Property Description
RARE THREE BEDROOM Townhome Found in Highly Desired Bedford Community. Third Bedroom Makes Perfect Home Office or Hobby Space. Ideal Location Allows for Easy Highway Access & Short Drive to DFW Airport. Located Near Hospitals, Restaurants and Shopping. Perfect Lock and Go Unit for Those Looking to Travel More. Living Space Highlighted by Bay Window with Window Seat & Flows into Dining and Kitchen. UPDATED Kitchen Features Granite Counters, Decorative Backsplash, SS Appliances, Eat-At Bar & Painted Cabinets. First Floor Tile Flooring Allows for Easy Upkeep. All Bedrooms & Utility Room Located UPSTAIRS for Convenience. Spacious Master Provides His and Hers Closets, Extended Vanity, Garden Tub & Separate Shower. 2 Car Garage Located with Rear Alley Access. Enjoy the Sights & Community on the Private Walking Trails & Park. HOA includes Exterior Building Maintenance.
Location
State TX
County Tarrant
Direction Per GPS
Rooms
Dining Room 1
Interior
Interior Features Cable TV Available, Decorative Lighting, Flat Screen Wiring, Granite Counters, High Speed Internet Available
Heating Central, Electric
Cooling Ceiling Fan(s), Central Air, Electric
Flooring Carpet, Ceramic Tile
Appliance Dishwasher, Disposal, Electric Range, Microwave
Heat Source Central, Electric
Laundry Electric Dryer Hookup, Utility Room, Full Size W/D Area, Washer Hookup
Exterior
Garage Spaces 2.0
Fence None
Utilities Available City Sewer, City Water
Roof Type Composition
Garage Yes
Building
Lot Description Few Trees
Story Two
Foundation Slab
Level or Stories Two
Structure Type Brick
Schools
Elementary Schools Midwaypark
High Schools Trinity
School District Hurst-Euless-Bedford Isd
Others
Restrictions Deed
Ownership The Estate of Stacey Sisco
Acceptable Financing Cash, Conventional, FHA, VA Loan
Listing Terms Cash, Conventional, FHA, VA Loan
Financing FHA
Read Less

©2024 North Texas Real Estate Information Systems.
Bought with Adrian Gomez • Coldwell Banker Apex, REALTORS
GET MORE INFORMATION


