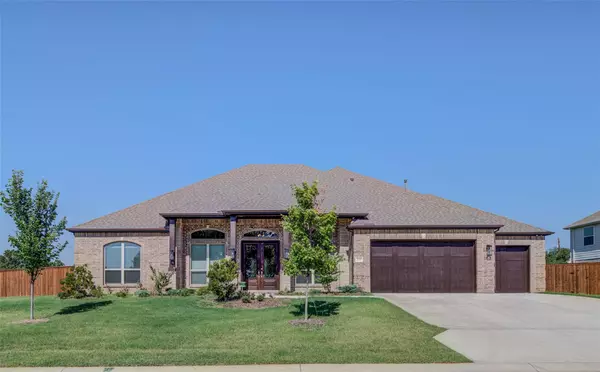For more information regarding the value of a property, please contact us for a free consultation.
235 Secretariat Drive Hickory Creek, TX 75065
Want to know what your home might be worth? Contact us for a FREE valuation!

Our team is ready to help you sell your home for the highest possible price ASAP
Key Details
Property Type Single Family Home
Sub Type Single Family Residence
Listing Status Sold
Purchase Type For Sale
Square Footage 3,248 sqft
Price per Sqft $240
Subdivision Steeplechase South
MLS Listing ID 20388137
Sold Date 08/31/23
Style Ranch
Bedrooms 4
Full Baths 3
Half Baths 1
HOA Fees $62/ann
HOA Y/N Mandatory
Year Built 2022
Annual Tax Amount $15,389
Lot Size 0.444 Acres
Acres 0.4442
Property Description
Located in Hickory Creek just moments from Lake Lewisville and I35, this 3 or 4 bedroom home has endless potential. Built in 2022 this home has never been occupied and is move in ready. This home is located in Steeplechase which is one of the few neighborhoods that boasts an equestrian facility and riding trails in the neighborhood! Home is 2 stories with only media and game room on the second floor. This home sits on an oversized lot with a huge covered porch that face equestrian trail. This is city living with country appeal. 20 minutes to DFW, 35 minutes to downtown Dallas.
Location
State TX
County Denton
Community Community Pool, Horse Facilities, Lake, Perimeter Fencing, Stable(S)
Direction From Lewisville go North on 35 exit Lake Dallas Drive, turn left on Turbeville, Left on Sycamore Bend Road, Left on Eagles Aerie Ct, Right on Secretariat, home on the right.
Rooms
Dining Room 2
Interior
Interior Features Chandelier, Decorative Lighting, Double Vanity, Dry Bar, Eat-in Kitchen, Granite Counters, High Speed Internet Available, Kitchen Island, Natural Woodwork, Open Floorplan, Pantry, Vaulted Ceiling(s), Walk-In Closet(s)
Heating Central, Electric
Cooling Central Air, Electric
Flooring Carpet, Tile
Fireplaces Number 1
Fireplaces Type Gas Logs, Living Room
Appliance Dishwasher, Disposal, Electric Oven, Electric Water Heater, Gas Cooktop
Heat Source Central, Electric
Laundry Electric Dryer Hookup, Utility Room, Full Size W/D Area, Washer Hookup
Exterior
Exterior Feature Covered Patio/Porch
Garage Spaces 3.0
Fence Back Yard, Fenced, Metal, Wood
Community Features Community Pool, Horse Facilities, Lake, Perimeter Fencing, Stable(s)
Utilities Available City Sewer, City Water
Roof Type Composition,Shingle
Parking Type Garage Double Door, Garage Single Door, Driveway, Epoxy Flooring, Garage, Garage Door Opener, Garage Faces Front
Garage Yes
Building
Story Two
Foundation Slab
Level or Stories Two
Structure Type Rock/Stone
Schools
Elementary Schools Corinth
Middle Schools Lake Dallas
High Schools Lake Dallas
School District Lake Dallas Isd
Others
Ownership Owner of Record
Acceptable Financing Cash, Conventional, Fixed, VA Loan
Listing Terms Cash, Conventional, Fixed, VA Loan
Financing Other
Special Listing Condition Aerial Photo, Other
Read Less

©2024 North Texas Real Estate Information Systems.
Bought with Robert De Franceschi • Keller Williams Realty
GET MORE INFORMATION




