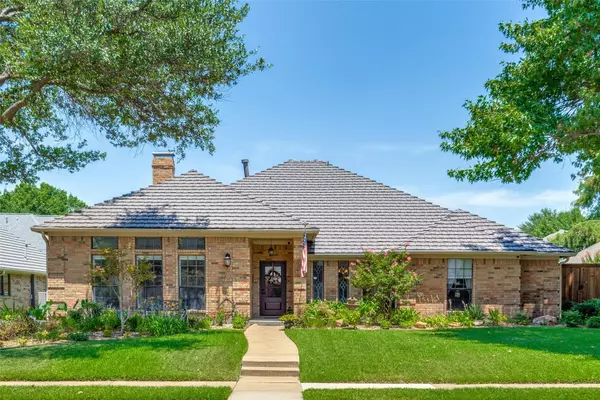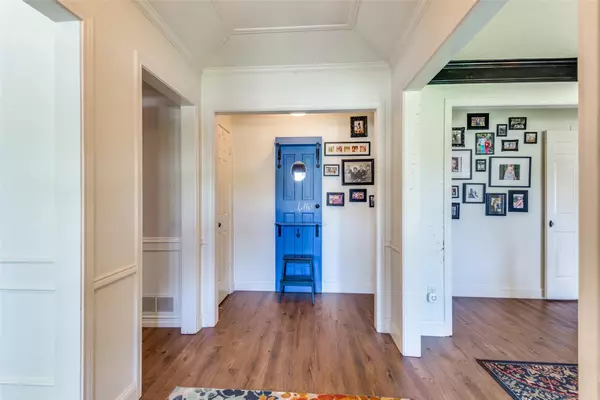For more information regarding the value of a property, please contact us for a free consultation.
3917 Cross Bend Road Plano, TX 75023
Want to know what your home might be worth? Contact us for a FREE valuation!

Our team is ready to help you sell your home for the highest possible price ASAP
Key Details
Property Type Single Family Home
Sub Type Single Family Residence
Listing Status Sold
Purchase Type For Sale
Square Footage 2,725 sqft
Price per Sqft $220
Subdivision Parkway Estates
MLS Listing ID 20397981
Sold Date 09/01/23
Style Ranch
Bedrooms 4
Full Baths 3
HOA Y/N None
Year Built 1983
Annual Tax Amount $8,252
Lot Size 9,147 Sqft
Acres 0.21
Property Description
Wow!! Single story 4 bedroom, 3 full bathroom, 2725sqft. ranch style home with a pool and hot tub in the heart of Plano!! Hurry to see this amazing home that has been upgraded and ready for new owners!! Home has an oversized living room with fireplace and wifi curtains, large eat in kitchen with a sky light, custom walk in laundry room with a sink and storage, a large study that could be a second a living area, extended garage, full guest suite split from the other bedrooms, and professional landscaping. Upgrades include new LVP flooring in 19, new sliding patio doors, weather resistant roof 16, new water heater 18, AC 22, new fence, pool heater, polaris and filter pump. Resort style backyard with a pool and hot tub, landscaping, side yard for pets, and a huge covered patio. Ideal central Plano location giving easy access to the Tollway, 190 and 75. Feeds to much desired Plano ISD and is Close to great shopping and dining. Hurry to see this amazing home!!
Location
State TX
County Collin
Direction From Preston and Spring Creek go East. South on Coit, left on Cross Bend
Rooms
Dining Room 1
Interior
Interior Features Cable TV Available, Decorative Lighting, Eat-in Kitchen, Walk-In Closet(s)
Heating Natural Gas
Cooling Electric
Flooring Luxury Vinyl Plank
Fireplaces Number 1
Fireplaces Type Gas Starter, Wood Burning
Appliance Dishwasher, Disposal, Gas Cooktop, Plumbed For Gas in Kitchen
Heat Source Natural Gas
Laundry Full Size W/D Area
Exterior
Exterior Feature Covered Patio/Porch, Rain Gutters
Garage Spaces 2.0
Fence Wood
Pool Gunite, Heated
Utilities Available City Sewer, City Water
Roof Type Metal,Other
Parking Type Garage
Garage Yes
Private Pool 1
Building
Lot Description Interior Lot, Landscaped
Story One
Foundation Slab
Level or Stories One
Schools
Elementary Schools Wells
Middle Schools Haggard
High Schools Vines
School District Plano Isd
Others
Ownership see agent
Acceptable Financing Cash, Conventional, FHA, VA Loan
Listing Terms Cash, Conventional, FHA, VA Loan
Financing Conventional
Read Less

©2024 North Texas Real Estate Information Systems.
Bought with Michael Cunningham • Ebby Halliday, REALTORS
GET MORE INFORMATION




