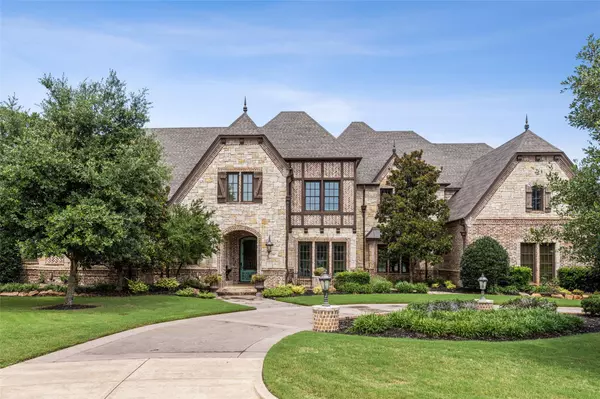For more information regarding the value of a property, please contact us for a free consultation.
1700 Live Oak Lane Southlake, TX 76092
Want to know what your home might be worth? Contact us for a FREE valuation!

Our team is ready to help you sell your home for the highest possible price ASAP
Key Details
Property Type Single Family Home
Sub Type Single Family Residence
Listing Status Sold
Purchase Type For Sale
Square Footage 7,450 sqft
Price per Sqft $402
Subdivision Reserve Of Southlake
MLS Listing ID 20253042
Sold Date 08/30/23
Style Traditional
Bedrooms 6
Full Baths 6
Half Baths 2
HOA Fees $108/ann
HOA Y/N Mandatory
Year Built 2008
Annual Tax Amount $41,850
Lot Size 1.025 Acres
Acres 1.025
Property Description
Listed DRASTICALLY BELOW APPRAISAL VALUE with motivated sellers. One of a kind, Custom Southlake home that has it all! Grand exterior resting on 1 acre cul-de-sac lot. Formal living room with 2-story ceiling, fireplace, and grand windows. Custom executive office with coffered ceiling, built in desk and large windows overlooking pool. Master suite oasis offering a sitting area, private exit to pool, & beautiful windows. The master bath boasts it's own sitting area w fireplace, large stand alone shower, Toto bidet and custom designed his and her closets. The custom chef's kitchen includes large island with seating, designer cabinets, Thermador fridge, freezer, wine fridge, steam oven, and induction cooktop. Laundry with prep kitchen includes dishwasher, Thermador side by side, and cooktop. First floor media room. Upstairs game room w bar area, built in full size fridge. The incredible screened in back patio with fireplace overlooking the pool. Nanny quarters over garage w kitchenette.
Location
State TX
County Tarrant
Direction From Hwy 114 S, turn left on Carroll Ave. Turn right on E Highland St, turn left to stay on E Highland Street. Turn left on Sunshine, left on Carruth.
Rooms
Dining Room 2
Interior
Interior Features Built-in Features, Built-in Wine Cooler, Cable TV Available, Chandelier, Decorative Lighting, Eat-in Kitchen, High Speed Internet Available, Kitchen Island, Multiple Staircases, Open Floorplan, Pantry, Walk-In Closet(s)
Heating Central, Natural Gas, Zoned
Cooling Ceiling Fan(s), Central Air, Electric, Zoned
Flooring Carpet, Ceramic Tile, Marble, Wood
Fireplaces Number 2
Fireplaces Type Brick, Decorative, Metal, See Through Fireplace
Appliance Built-in Refrigerator, Dishwasher, Disposal, Electric Cooktop, Electric Oven, Gas Oven, Microwave, Double Oven, Refrigerator
Heat Source Central, Natural Gas, Zoned
Laundry Electric Dryer Hookup, Gas Dryer Hookup, Full Size W/D Area, Washer Hookup
Exterior
Exterior Feature Attached Grill, Covered Patio/Porch, Fire Pit, Rain Gutters, Lighting, Outdoor Living Center
Garage Spaces 4.0
Fence Brick, Gate, Metal, Rock/Stone, Wood, Wrought Iron
Pool Diving Board, Gunite, In Ground, Pool Cover, Pool Sweep, Pool/Spa Combo
Utilities Available City Sewer, City Water, Concrete, Curbs, Underground Utilities
Roof Type Composition
Parking Type Garage Double Door, Circular Driveway, Electric Gate, Garage Door Opener
Garage Yes
Private Pool 1
Building
Lot Description Acreage, Cul-De-Sac, Few Trees, Interior Lot, Landscaped, Lrg. Backyard Grass, Many Trees, Sprinkler System, Subdivision
Story Two
Foundation Combination, Slab
Level or Stories Two
Structure Type Brick,Concrete,Rock/Stone,Wood
Schools
Elementary Schools Johnson
Middle Schools Carroll
High Schools Carroll
School District Carroll Isd
Others
Restrictions Deed
Ownership See Tax
Acceptable Financing Cash, Conventional
Listing Terms Cash, Conventional
Financing Conventional
Read Less

©2024 North Texas Real Estate Information Systems.
Bought with Russell Rhodes • Berkshire HathawayHS PenFed TX
GET MORE INFORMATION




