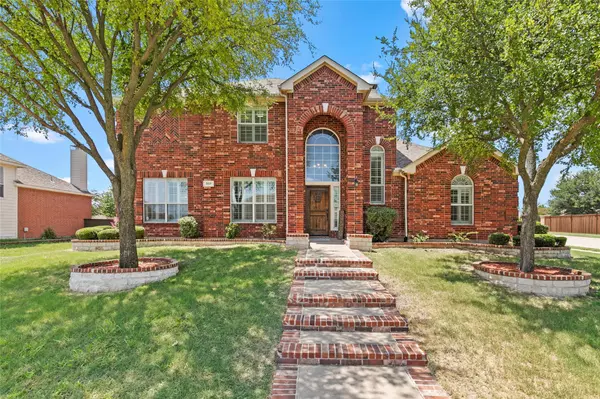For more information regarding the value of a property, please contact us for a free consultation.
307 Del Cano Drive Allen, TX 75002
Want to know what your home might be worth? Contact us for a FREE valuation!

Our team is ready to help you sell your home for the highest possible price ASAP
Key Details
Property Type Single Family Home
Sub Type Single Family Residence
Listing Status Sold
Purchase Type For Sale
Square Footage 3,207 sqft
Price per Sqft $187
Subdivision Auburn Spgs Ph Three
MLS Listing ID 20387463
Sold Date 08/31/23
Style Traditional
Bedrooms 4
Full Baths 3
Half Baths 1
HOA Fees $31/qua
HOA Y/N Mandatory
Year Built 2004
Annual Tax Amount $7,529
Lot Size 8,712 Sqft
Acres 0.2
Property Description
Move-in ready open concept smart home in Allen's much desired Auburn Springs is loaded with features. Front windows fitted with plantation shutters while the rest of the house has motorized voice-command shades. Wall-to-Wall laminate flooring throughout the house is not only beautiful & durable, but easy to care for. Spacious living areas. Family room has large remote & voice-command fan to keep cool on those hot summer days. Kitchen has granite countertops and stainless appliances. The warm & inviting upstairs has 3 bedrooms, 2 full baths (1 is a Jack & Jill), a hallway overlooking the family room below that leads to a game room (currently used as an office) followed by a media room. Utility room can house a freezer. New AC units with wireless remote thermostats. Front door & garage door have Ring doorbell and surveillance. The oversized backyard has 2 above ground garden tubs for the horticulturalist in mind. Home is in a prime location, one block away from Allen's Celebration Park!
Location
State TX
County Collin
Community Community Pool, Jogging Path/Bike Path, Park, Playground
Direction Head east on E Main St toward S Alder Dr Turn left on N Malone Rd Turn right on Broadmoor Dr Turn right on Del Cano Dr Turn right Destination will be on the Right.
Rooms
Dining Room 2
Interior
Interior Features Cable TV Available, Chandelier, Decorative Lighting, Granite Counters, High Speed Internet Available, Kitchen Island, Open Floorplan, Pantry, Smart Home System, Walk-In Closet(s)
Heating Central, Fireplace(s), Natural Gas
Cooling Ceiling Fan(s), Central Air, Electric
Flooring Laminate
Fireplaces Number 1
Fireplaces Type Family Room, Gas, Gas Starter, Glass Doors
Appliance Dishwasher, Disposal, Electric Oven, Gas Cooktop, Gas Water Heater, Microwave, Vented Exhaust Fan, Water Filter
Heat Source Central, Fireplace(s), Natural Gas
Laundry Electric Dryer Hookup, Utility Room, Full Size W/D Area, Washer Hookup
Exterior
Exterior Feature Garden(s), Rain Gutters
Garage Spaces 2.0
Fence Back Yard, Privacy, Wood
Community Features Community Pool, Jogging Path/Bike Path, Park, Playground
Utilities Available Cable Available, City Sewer, City Water, Community Mailbox, Electricity Available, Electricity Connected, Individual Gas Meter, Individual Water Meter, Natural Gas Available
Roof Type Composition
Parking Type Garage Single Door, Alley Access, Covered, Garage, Garage Door Opener, Garage Faces Rear, Secured, Storage
Garage Yes
Building
Lot Description Corner Lot, Few Trees, Landscaped, Sprinkler System, Subdivision
Story Two
Level or Stories Two
Structure Type Brick
Schools
Elementary Schools Olson
Middle Schools Curtis
High Schools Allen
School District Allen Isd
Others
Restrictions No Known Restriction(s),None
Ownership On file
Acceptable Financing Cash, Conventional, FHA, VA Loan
Listing Terms Cash, Conventional, FHA, VA Loan
Financing Conventional
Read Less

©2024 North Texas Real Estate Information Systems.
Bought with Anita Zheng • Mersal Realty
GET MORE INFORMATION




