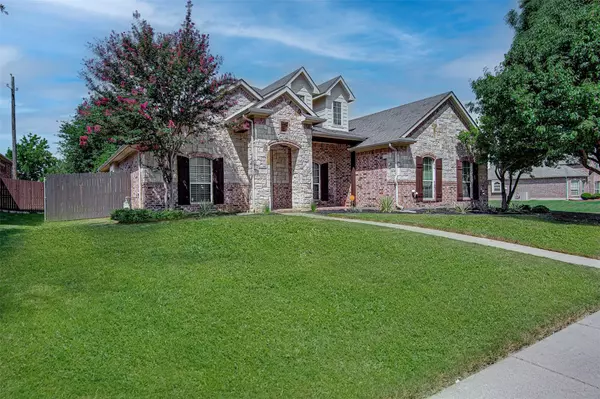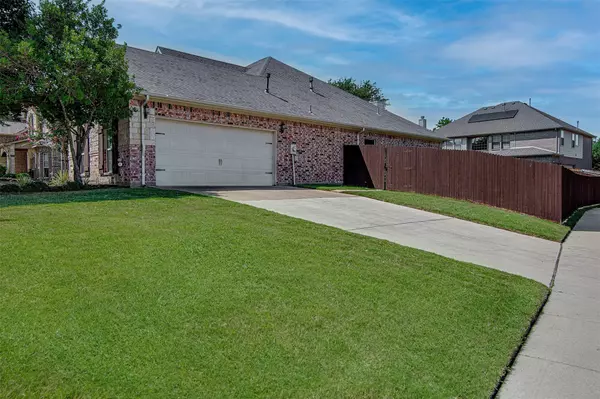For more information regarding the value of a property, please contact us for a free consultation.
1307 Genesis Drive Mansfield, TX 76063
Want to know what your home might be worth? Contact us for a FREE valuation!

Our team is ready to help you sell your home for the highest possible price ASAP
Key Details
Property Type Single Family Home
Sub Type Single Family Residence
Listing Status Sold
Purchase Type For Sale
Square Footage 2,152 sqft
Price per Sqft $195
Subdivision Bankston Meadows
MLS Listing ID 20390712
Sold Date 08/30/23
Style Traditional
Bedrooms 3
Full Baths 2
HOA Fees $59/ann
HOA Y/N Mandatory
Year Built 2006
Annual Tax Amount $8,019
Lot Size 10,497 Sqft
Acres 0.241
Property Description
Must see...3.2.2 corner lot in Bankston Meadows, Mansfield ISD. Very well maintained home in highly sought after subdivision. Upon entry, custom wood barrel ceiling, office with French doors, and formal dining room. Open concept with white kitchen cabinets, granite countertops, island, and stainless steel appliances (new double oven installed October 2021). New roof in March 2020 and HVAC replaced June 2022. Hardwood floors throughout main living areas and beautiful crown molding in office, formal dining, living room, kitchen, and master bedroom. Built-in grilling area on covered back porch. Close to dining, entertainment, and shopping; centrally located between downtown Dallas & downtown Fort Worth.
Location
State TX
County Tarrant
Community Community Pool, Curbs, Playground, Sidewalks
Direction From Dwtn Fort Worth, take US-287 S and follow signs for I-20E Waxahachie & Mansfield. Continue on 287 S and exit 444, follow signs for 287S Waxahachie & Mansfield. Drive 9 miles to exit Broad Street & turn left; in 3.5 miles turn left on Genesis Dr. In 0.2 miles destination on left.
Rooms
Dining Room 2
Interior
Interior Features Cable TV Available, Decorative Lighting, Double Vanity, Eat-in Kitchen, Flat Screen Wiring, Granite Counters, High Speed Internet Available, Kitchen Island, Natural Woodwork, Open Floorplan, Pantry, Sound System Wiring, Walk-In Closet(s)
Heating Central, Fireplace(s), Natural Gas
Cooling Ceiling Fan(s), Central Air, Electric
Flooring Carpet, Ceramic Tile, Wood
Fireplaces Number 1
Fireplaces Type Gas, Gas Logs, Living Room, Stone
Equipment Irrigation Equipment
Appliance Dishwasher, Disposal, Electric Oven, Gas Cooktop, Microwave, Convection Oven, Double Oven, Plumbed For Gas in Kitchen, Vented Exhaust Fan
Heat Source Central, Fireplace(s), Natural Gas
Laundry Electric Dryer Hookup, Utility Room, Washer Hookup
Exterior
Exterior Feature Built-in Barbecue, Covered Patio/Porch, Gas Grill, Rain Gutters, Lighting, Outdoor Grill, Private Yard
Garage Spaces 2.0
Fence Back Yard, Fenced, Gate, Privacy, Wood
Community Features Community Pool, Curbs, Playground, Sidewalks
Utilities Available Cable Available, City Sewer, City Water, Concrete, Curbs, Electricity Connected, Individual Gas Meter, Individual Water Meter, Natural Gas Available, Phone Available, Sidewalk, Underground Utilities
Roof Type Composition
Parking Type Garage Single Door, Concrete, Direct Access, Driveway, Enclosed, Epoxy Flooring, Garage, Garage Door Opener, Garage Faces Side, Inside Entrance, Kitchen Level, Lighted, On Site, Private
Garage Yes
Building
Lot Description Corner Lot, Landscaped, Sprinkler System, Subdivision, Undivided
Story One
Foundation Slab
Level or Stories One
Structure Type Brick,Rock/Stone,Siding
Schools
Elementary Schools Cora Spencer
Middle Schools Jones
High Schools Mansfield Lake Ridge
School District Mansfield Isd
Others
Restrictions Deed
Ownership Miranda Rhyne
Acceptable Financing Cash, Conventional, FHA, VA Loan
Listing Terms Cash, Conventional, FHA, VA Loan
Financing Conventional
Special Listing Condition Deed Restrictions, Survey Available, Utility Easement
Read Less

©2024 North Texas Real Estate Information Systems.
Bought with Narmeen Saleh • Rogers Healy and Associates
GET MORE INFORMATION




