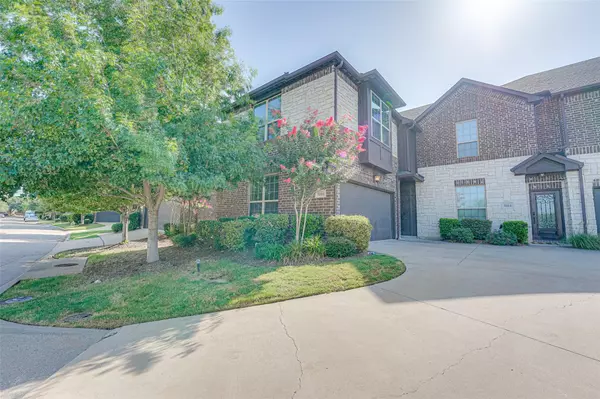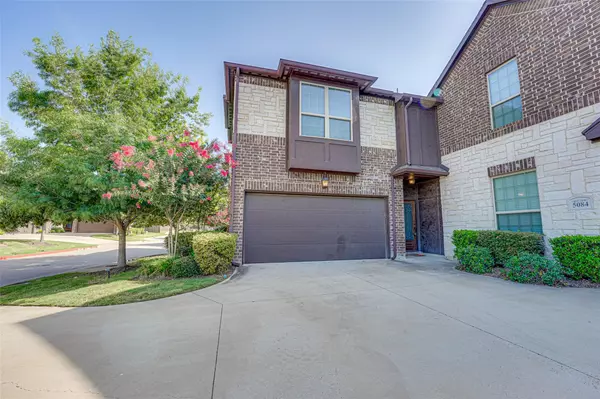For more information regarding the value of a property, please contact us for a free consultation.
5080 Italia Lane Grand Prairie, TX 75052
Want to know what your home might be worth? Contact us for a FREE valuation!

Our team is ready to help you sell your home for the highest possible price ASAP
Key Details
Property Type Townhouse
Sub Type Townhouse
Listing Status Sold
Purchase Type For Sale
Square Footage 1,794 sqft
Price per Sqft $167
Subdivision Townhomes Of Camp Wisdom
MLS Listing ID 20391602
Sold Date 08/29/23
Bedrooms 2
Full Baths 2
Half Baths 1
HOA Fees $210/mo
HOA Y/N Mandatory
Year Built 2016
Annual Tax Amount $7,008
Lot Size 1,960 Sqft
Acres 0.045
Property Description
*** MULTIPLE OFFERS RECEIVED. PLEASE SUBMIT HIGHEST AND BEST BY MONDAY AT 10AM. *** Beautiful 2-story townhouse in the highly desirable subdivision, Townhomes Of Camp Wisdom. This 2 bedroom, 2.5 bathroom home is the perfect home for newly weds, first time home buyers, and everything in between! This open concept kitchen to living room styled layout features a large kitchen island, granite countertops, a spacious pantry, & stainless steel appliances. The 2nd story features a sizeable primary bedroom with an over sized walk in closet. Additionally, there is a large loft, a secondary bedroom, and an ensuite secondary bathroom with yet another walk in closet. The utility room is tucked away downstairs and has ample space for all of your laundry needs. This stunning townhome sits within a gated subdivision featuring a gorgeous pool for the use of all residents. This home is tucked away in the back of the neighborhood boasting privacy and seclusion.
Location
State TX
County Tarrant
Community Community Pool, Gated
Direction See GPS
Rooms
Dining Room 1
Interior
Interior Features Cable TV Available, Chandelier, Double Vanity, Granite Counters, High Speed Internet Available, Kitchen Island, Open Floorplan, Pantry, Walk-In Closet(s)
Heating Central, Electric
Cooling Ceiling Fan(s), Central Air
Flooring Carpet, Tile, Wood
Appliance Electric Range
Heat Source Central, Electric
Laundry Electric Dryer Hookup, Utility Room, Full Size W/D Area, Washer Hookup
Exterior
Exterior Feature Covered Patio/Porch
Garage Spaces 2.0
Fence Back Yard, Wood
Community Features Community Pool, Gated
Utilities Available City Sewer, City Water, Electricity Connected, Individual Gas Meter, Individual Water Meter
Roof Type Shingle
Parking Type Garage Single Door, Concrete, Driveway, Garage Door Opener
Garage Yes
Building
Story Two
Level or Stories Two
Structure Type Brick
Schools
Elementary Schools West
High Schools Bowie
School District Arlington Isd
Others
Ownership Tashanta Hull
Acceptable Financing Cash, Conventional, FHA, VA Loan
Listing Terms Cash, Conventional, FHA, VA Loan
Financing FHA
Read Less

©2024 North Texas Real Estate Information Systems.
Bought with Ty Shelnutt • Better Homes & Gardens, Winans
GET MORE INFORMATION




