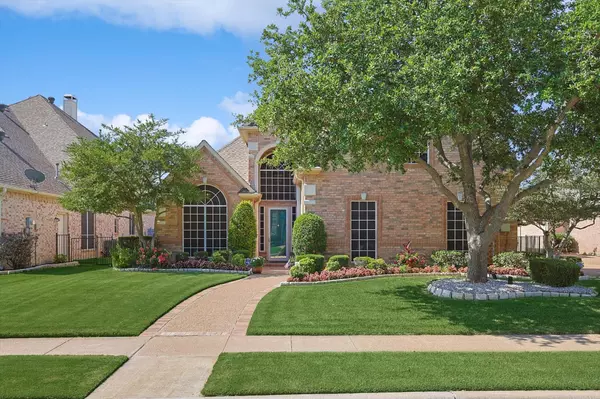For more information regarding the value of a property, please contact us for a free consultation.
1347 Barrington Drive Coppell, TX 75019
Want to know what your home might be worth? Contact us for a FREE valuation!

Our team is ready to help you sell your home for the highest possible price ASAP
Key Details
Property Type Single Family Home
Sub Type Single Family Residence
Listing Status Sold
Purchase Type For Sale
Square Footage 3,278 sqft
Price per Sqft $236
Subdivision Riverchase Estates
MLS Listing ID 20368182
Sold Date 08/29/23
Style Traditional
Bedrooms 4
Full Baths 3
HOA Fees $15/ann
HOA Y/N Mandatory
Year Built 1993
Lot Size 9,016 Sqft
Acres 0.207
Property Description
4 bed, 3 bath home situated on premier golf course lot in Coppell's only golf course community, Riverchase Golf Club. Coppell ISD open enrollment is available! Off the foyer is a guest bed w nearby full bath. Enjoy backyard views from the large family room w vaulted ceilings, spiral staircase, built-in cabinet & tv and wet bar. Kitchen is fit for a chef with Viking appliances. 6 burner gas cooktop w griddle, double ovens, granite & Blanco sink with filtered water dispenser. Primary suite w sitting area and fully updated bath w frameless walk-in shower, tub, dual vanities, premium Delta fixtures & walk-in closet. Laundry has fridge space, sinks, closet & cabinets. Upstairs features a loft area, huge game rm w 6 large storage closets, 2 bedrooms & Jack & Jill bath. Relax out back and take in the golf course views on your covered deck & patio. Oversized 3 car garage w 2 work benches & cabinets. Central DFW location w easy access to 635, 35, 121, & PGBT. DFW 15 mins, DAL 25 mins.
Location
State TX
County Dallas
Direction From 121 exit MacArthur. Turn onto N MacArthur, left on E Sandy Lake Rd, right on Riverchase Dr, right on Barrington, home is on your left
Rooms
Dining Room 2
Interior
Interior Features Decorative Lighting, High Speed Internet Available, Sound System Wiring, Vaulted Ceiling(s), Walk-In Closet(s), Wet Bar
Heating Central, Natural Gas
Cooling Central Air, Electric
Flooring Carpet, Hardwood, Tile
Fireplaces Number 1
Fireplaces Type Gas, Gas Logs
Appliance Dishwasher, Disposal, Electric Water Heater, Gas Cooktop, Microwave, Double Oven, Water Filter
Heat Source Central, Natural Gas
Laundry Utility Room, Full Size W/D Area
Exterior
Exterior Feature Covered Deck, Rain Gutters
Garage Spaces 3.0
Fence Metal
Utilities Available City Sewer, City Water
Roof Type Composition
Garage Yes
Building
Lot Description Few Trees, Interior Lot, Landscaped, On Golf Course, Sprinkler System, Subdivision
Story Two
Foundation Slab
Level or Stories Two
Structure Type Brick
Schools
Elementary Schools Riverchase
Middle Schools Bush
High Schools Ranchview
School District Carrollton-Farmers Branch Isd
Others
Financing Conventional
Read Less

©2024 North Texas Real Estate Information Systems.
Bought with Vivian Tsou • Keller Williams Urban Dallas
GET MORE INFORMATION


